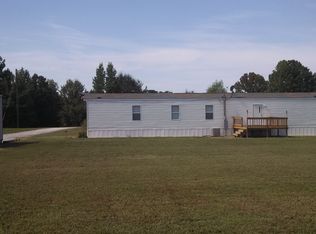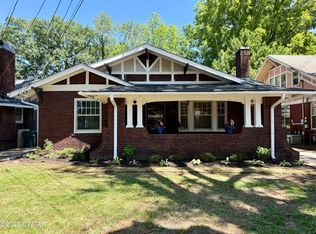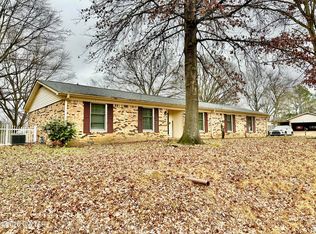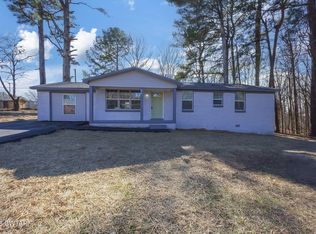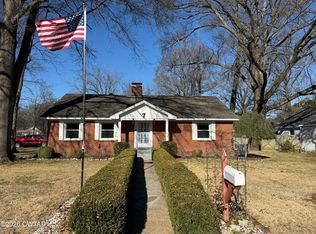Charming Rural Retreat: Modern Comfort Meets Country Living
Price: $279,000
Property Highlights:
• Type: Split-level home
• Lot Size: 1 acre
• Living Space: 1,864 sq ft
• Bedrooms: 4
• Bathrooms: 2
Description:
Discover your perfect balance of rural tranquility and modern convenience in this well-maintained split-level home in Madison County, Tennessee. Nestled on a generous 1-acre lot, this property offers ample space for outdoor enjoyment and potential expansion.
Recent Upgrades:
• New roof
• Fresh flooring throughout
• Updated central HVAC unit
• Fresh interior and exterior paint
All these major improvements have been completed within the last three years, ensuring move-in ready condition and peace of mind for the new owners.
Location, Location, Location:
• Just 12 miles from I-40 for easy commuting
• 20 miles from Jackson, TN for urban amenities
• Only 21 miles from Stanton and the new Ford Blue Oval plant, perfect for future employment opportunities
This home provides the ideal setting for those seeking a quiet country lifestyle without sacrificing access to city conveniences and emerging job markets.
Additional Features:
• Spacious split-level design perfect for family living or entertaining
• Large windows allowing for plenty of natural light
• Ample parking space
• Potential for gardening, landscaping, or adding outdoor living areas on the 1-acre lot
Don't miss this opportunity to own a piece of rural Tennessee paradise with all the comforts of modern living. Schedule your viewing today!
For sale
$275,900
113 Ebenezer Rd, Mercer, TN 38392
4beds
1,864sqft
Est.:
Single Family Residence
Built in 1982
1 Acres Lot
$266,800 Zestimate®
$148/sqft
$-- HOA
What's special
Spacious split-level designUpdated central hvac unit
- 470 days |
- 394 |
- 29 |
Zillow last checked: 8 hours ago
Listing updated: January 08, 2026 at 08:18am
Listed by:
Mike Singleton,
McIver Land & Realty 731-660-5152,
Sandra Singleton,
McIver Land & Realty
Source: CWTAR,MLS#: 246795
Tour with a local agent
Facts & features
Interior
Bedrooms & bathrooms
- Bedrooms: 4
- Bathrooms: 2
- Full bathrooms: 2
- Main level bathrooms: 2
- Main level bedrooms: 3
Primary bedroom
- Level: Main
- Area: 143
- Dimensions: 13.0 x 11.0
Bedroom
- Level: Main
- Area: 150
- Dimensions: 10.0 x 15.0
Bedroom
- Level: Main
- Area: 132
- Dimensions: 11.0 x 12.0
Bedroom
- Level: Basement
- Area: 182
- Dimensions: 14.0 x 13.0
Bonus room
- Level: Basement
- Area: 176
- Dimensions: 16.0 x 11.0
Den
- Level: Main
- Area: 406
- Dimensions: 14.0 x 29.0
Dining room
- Level: Main
- Area: 120
- Dimensions: 10.0 x 12.0
Kitchen
- Level: Main
- Area: 231
- Dimensions: 21.0 x 11.0
Heating
- Central, Electric
Cooling
- Central Air, Electric
Appliances
- Included: Dishwasher, Disposal
- Laundry: In Basement, Laundry Room
Features
- Blown/Textured Ceilings, Ceiling Fan(s), Kitchen Island
- Flooring: Laminate
- Windows: Vinyl Frames
- Basement: Finished,Storage Space
- Has fireplace: No
Interior area
- Total structure area: 1,864
- Total interior livable area: 1,864 sqft
Property
Parking
- Total spaces: 2
- Parking features: Garage Door Opener, Garage Faces Front, Gravel, Lighted, Workshop in Garage
- Attached garage spaces: 2
Features
- Levels: Multi/Split
- Patio & porch: Front Porch, Rear Porch
Lot
- Size: 1 Acres
- Dimensions: 218 x 180 x 225 x 205
Details
- Parcel number: 136 008.02
- Zoning description: Residential
- Special conditions: Standard
Construction
Type & style
- Home type: SingleFamily
- Architectural style: Split Level
- Property subtype: Single Family Residence
Materials
- Wood Siding
- Foundation: Other
- Roof: Shingle
Condition
- false
- New construction: No
- Year built: 1982
Utilities & green energy
- Sewer: Septic Tank
- Water: Well
- Utilities for property: Electricity Available, Fiber Optic Available
Community & HOA
Community
- Subdivision: None
HOA
- Has HOA: No
Location
- Region: Mercer
Financial & listing details
- Price per square foot: $148/sqft
- Tax assessed value: $165,500
- Annual tax amount: $775
- Date on market: 10/11/2024
- Listing terms: Cash,Conventional,FHA,USDA Loan,VA Loan
- Road surface type: Asphalt
Estimated market value
$266,800
$253,000 - $280,000
$1,754/mo
Price history
Price history
| Date | Event | Price |
|---|---|---|
| 2/16/2025 | Price change | $279,000+1.1%$150/sqft |
Source: United Country #41087-22368 Report a problem | ||
| 1/22/2025 | Price change | $275,900-1.1%$148/sqft |
Source: | ||
| 10/11/2024 | Listed for sale | $279,000+13.9%$150/sqft |
Source: | ||
| 9/20/2022 | Sold | $245,000+2.1%$131/sqft |
Source: Public Record Report a problem | ||
| 8/12/2022 | Pending sale | $239,900$129/sqft |
Source: | ||
Public tax history
Public tax history
| Year | Property taxes | Tax assessment |
|---|---|---|
| 2024 | $775 | $41,375 |
| 2023 | $775 | $41,375 |
| 2022 | $775 +55.1% | $41,375 +94.5% |
Find assessor info on the county website
BuyAbility℠ payment
Est. payment
$1,546/mo
Principal & interest
$1329
Property taxes
$120
Home insurance
$97
Climate risks
Neighborhood: 38392
Nearby schools
GreatSchools rating
- 7/10Denmark Elementary SchoolGrades: PK-5Distance: 5.9 mi
- 5/10West Middle SchoolGrades: 6-8Distance: 14.1 mi
- 3/10South Side High SchoolGrades: 9-12Distance: 14.7 mi
