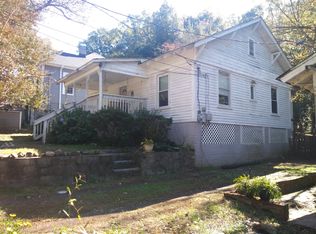Sold for $455,000 on 09/02/25
$455,000
113 Ebaugh Ave, Greenville, SC 29607
3beds
1,281sqft
Single Family Residence, Residential
Built in 1956
9,147.6 Square Feet Lot
$456,300 Zestimate®
$355/sqft
$1,844 Estimated rent
Home value
$456,300
$433,000 - $479,000
$1,844/mo
Zestimate® history
Loading...
Owner options
Explore your selling options
What's special
Discover your dream home just steps from the Swamp Rabbit Trail in Greenville, SC! This beautifully maintained 3-bedroom, 2-bath home provides the perfect blend of charm and convenience, featuring a wraparound porch, fenced-in backyard, spacious back deck, and just steps away from the Swamp Rabbit trail. Located in a prime downtown Greenville location, this home provides easy access to shopping, dining, and entertainment, while still being a haven for outdoor enthusiasts who want to enjoy everything the Swamp Rabbit Trail has to provide. Inside, you’ll find hardwood flooring throughout, creating a warm and inviting atmosphere. The backyard is a quiet oasis for nature lovers. Don’t miss out on this incredible opportunity—schedule your private showing today!
Zillow last checked: 8 hours ago
Listing updated: September 03, 2025 at 11:06am
Listed by:
Brian Hurry 864-285-6096,
Coldwell Banker Caine Real Est
Bought with:
Allison Pickett
Prime Realty, LLC
Source: Greater Greenville AOR,MLS#: 1550140
Facts & features
Interior
Bedrooms & bathrooms
- Bedrooms: 3
- Bathrooms: 2
- Full bathrooms: 2
- Main level bathrooms: 2
- Main level bedrooms: 3
Primary bedroom
- Area: 169
- Dimensions: 13 x 13
Bedroom 2
- Area: 169
- Dimensions: 13 x 13
Bedroom 3
- Area: 182
- Dimensions: 13 x 14
Primary bathroom
- Features: Full Bath, Tub/Shower
- Level: Main
Dining room
- Area: 143
- Dimensions: 11 x 13
Kitchen
- Area: 104
- Dimensions: 8 x 13
Living room
- Area: 156
- Dimensions: 12 x 13
Heating
- Natural Gas
Cooling
- Electric
Appliances
- Included: Dishwasher, Free-Standing Gas Range, Microwave, Gas Water Heater
- Laundry: 1st Floor, In Kitchen, Electric Dryer Hookup, Stackable Accommodating, Washer Hookup, Laundry Room
Features
- Bookcases, High Ceilings, Ceiling Smooth, Granite Counters
- Flooring: Ceramic Tile, Wood
- Windows: Insulated Windows
- Basement: None
- Number of fireplaces: 1
- Fireplace features: Wood Burning
Interior area
- Total structure area: 1,281
- Total interior livable area: 1,281 sqft
Property
Parking
- Parking features: None, Concrete
- Has uncovered spaces: Yes
Features
- Levels: One
- Stories: 1
- Patio & porch: Deck, Front Porch, Wrap Around
Lot
- Size: 9,147 sqft
- Features: Sidewalk, Sloped, Few Trees, 1/2 Acre or Less
- Topography: Level
Details
- Parcel number: 0048.0003012.00
Construction
Type & style
- Home type: SingleFamily
- Architectural style: Craftsman
- Property subtype: Single Family Residence, Residential
Materials
- Vinyl Siding, Wood Siding
- Foundation: Crawl Space/Slab
- Roof: Architectural
Condition
- Year built: 1956
Utilities & green energy
- Sewer: Public Sewer
- Water: Public
- Utilities for property: Cable Available
Community & neighborhood
Security
- Security features: Smoke Detector(s)
Community
- Community features: None
Location
- Region: Greenville
- Subdivision: East Park Historic
Price history
| Date | Event | Price |
|---|---|---|
| 9/2/2025 | Sold | $455,000$355/sqft |
Source: | ||
| 6/24/2025 | Pending sale | $455,000-3.1%$355/sqft |
Source: | ||
| 6/19/2025 | Listing removed | $469,500$367/sqft |
Source: | ||
| 5/30/2025 | Price change | $469,500-1.2%$367/sqft |
Source: | ||
| 5/23/2025 | Price change | $475,000-2.1%$371/sqft |
Source: | ||
Public tax history
| Year | Property taxes | Tax assessment |
|---|---|---|
| 2024 | $2,497 -1.2% | $305,510 |
| 2023 | $2,526 +3.5% | $305,510 |
| 2022 | $2,440 0% | $305,510 |
Find assessor info on the county website
Neighborhood: 29607
Nearby schools
GreatSchools rating
- 7/10East North Street AcademyGrades: PK-5Distance: 0.9 mi
- 8/10Northwood Middle SchoolGrades: 6-8Distance: 4.8 mi
- 9/10J. L. Mann High AcademyGrades: 9-12Distance: 4 mi
Schools provided by the listing agent
- Elementary: East North St
- Middle: Northwood
- High: J. L. Mann
Source: Greater Greenville AOR. This data may not be complete. We recommend contacting the local school district to confirm school assignments for this home.
Get a cash offer in 3 minutes
Find out how much your home could sell for in as little as 3 minutes with a no-obligation cash offer.
Estimated market value
$456,300
Get a cash offer in 3 minutes
Find out how much your home could sell for in as little as 3 minutes with a no-obligation cash offer.
Estimated market value
$456,300
