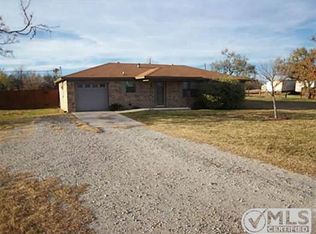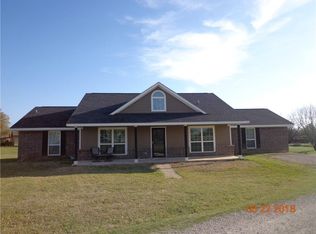Sold on 10/10/25
Price Unknown
113 E River Oaks Rd, Early, TX 76802
4beds
1,404sqft
Single Family Residence
Built in 1976
1 Acres Lot
$179,700 Zestimate®
$--/sqft
$1,819 Estimated rent
Home value
$179,700
Estimated sales range
Not available
$1,819/mo
Zestimate® history
Loading...
Owner options
Explore your selling options
What's special
Welcome to your dream ranch-style home! This 4-bedroom, 1.5 bath residence sits on a sprawling one-acre lot, offering ample space for outdoor activities and a pet friendly lifestyle. The fenced backyard provides a safe haven for pets, while the extra land is perfect for parking your toys or accommodating animals. The two-car garage, along with a dedicated shop and additional storage options, ensures you have all the room you need for your hobbies and gear. Enjoy the breathtaking view from your living room window and front yard, adding to the property's appeal. Located in a highly sought-after neighborhood, this home combines the tranquility of country living with convenient access to local amenities. Don't miss the opportunity to make this beautiful property your own!
Zillow last checked: 8 hours ago
Listing updated: October 10, 2025 at 01:50pm
Listed by:
Heidi Andrade 0672935 325-646-1500,
Ann Jones Real Estate 325-646-1500
Bought with:
Nicole Schafer
KWSynergy
Source: NTREIS,MLS#: 21036075
Facts & features
Interior
Bedrooms & bathrooms
- Bedrooms: 4
- Bathrooms: 2
- Full bathrooms: 2
Primary bedroom
- Level: First
- Dimensions: 99 x 99
Bedroom
- Level: First
- Dimensions: 99 x 99
Bedroom
- Level: First
- Dimensions: 99 x 99
Bedroom
- Level: First
- Dimensions: 99 x 99
Kitchen
- Features: Eat-in Kitchen, Pantry
- Level: First
- Dimensions: 99 x 99
Living room
- Features: Fireplace
- Level: First
- Dimensions: 99 x 99
Utility room
- Level: First
- Dimensions: 99 x 99
Heating
- Central, Electric
Cooling
- Central Air, Ceiling Fan(s), Electric
Appliances
- Laundry: In Garage
Features
- Eat-in Kitchen, Pantry
- Has basement: No
- Has fireplace: No
Interior area
- Total interior livable area: 1,404 sqft
Property
Parking
- Total spaces: 2
- Parking features: Attached Carport, Driveway
- Attached garage spaces: 2
- Has uncovered spaces: Yes
Features
- Levels: One
- Stories: 1
- Patio & porch: Patio
- Pool features: Above Ground, Pool
- Fencing: Chain Link
Lot
- Size: 1 Acres
- Features: Acreage, Back Yard, Cleared, Interior Lot, Lawn, Few Trees
Details
- Additional structures: Shed(s), Storage
- Parcel number: 000000029559
Construction
Type & style
- Home type: SingleFamily
- Architectural style: Traditional,Detached
- Property subtype: Single Family Residence
- Attached to another structure: Yes
Materials
- Brick
- Foundation: Slab
- Roof: Composition
Condition
- Year built: 1976
Utilities & green energy
- Sewer: Public Sewer
- Water: Public
- Utilities for property: Electricity Connected, Sewer Available, Water Available
Community & neighborhood
Community
- Community features: Curbs
Location
- Region: Early
- Subdivision: Patrick Sullivan
Other
Other facts
- Listing terms: Cash,Conventional,FHA,USDA Loan,VA Loan
- Road surface type: Asphalt
Price history
| Date | Event | Price |
|---|---|---|
| 10/10/2025 | Sold | -- |
Source: NTREIS #21036075 | ||
| 9/14/2025 | Pending sale | $180,000$128/sqft |
Source: NTREIS #21036075 | ||
| 8/27/2025 | Contingent | $180,000$128/sqft |
Source: NTREIS #21036075 | ||
| 8/19/2025 | Listed for sale | $180,000+80.9%$128/sqft |
Source: NTREIS #21036075 | ||
| 4/14/2017 | Sold | -- |
Source: Agent Provided | ||
Public tax history
| Year | Property taxes | Tax assessment |
|---|---|---|
| 2025 | -- | $167,480 +7% |
| 2024 | $1,317 | $156,590 +7% |
| 2023 | -- | $146,410 +2.2% |
Find assessor info on the county website
Neighborhood: 76802
Nearby schools
GreatSchools rating
- 8/10Early Elementary SchoolGrades: 3-5Distance: 0.4 mi
- 6/10Early Middle SchoolGrades: 6-8Distance: 0.4 mi
- 8/10Early High SchoolGrades: 9-12Distance: 0.5 mi
Schools provided by the listing agent
- Elementary: Early
- Middle: Early
- High: Early
- District: Early ISD
Source: NTREIS. This data may not be complete. We recommend contacting the local school district to confirm school assignments for this home.

