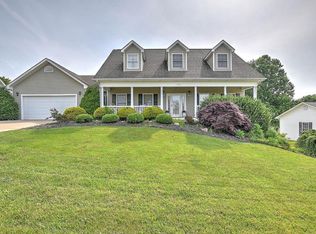Beautiful colonial home with open floor plan located on a cul-de-sac. On main level is spacious living room with gas log fireplace and mantle. The large kitchen with island bar and dining area is perfect for cooking and entertaining guest. Spacious laundry room with cabinet and shelves. Sunroom with lots of windows off the kitchen/dining area leads to a 12x24 wooden deck with vinyl railing that overlooks the back yard. Large master bedroom with spacious walk-in closet. Master bathroom has a double vanity, jacuzzi tub, separate shower and a built in make up area. There’s also a 1/2 bath for guest. The main level consist of hardwood and tile flooring with 10 foot ceilings, ceiling fans, recessed lighting and beautiful crown molding throughout main level. Hardwood staircase leads to the upstairs where there’s a second large master bedroom with walk large walk in closet and a separate linen closet. Another master bathroom with double vanity, a shower/tub bath and a built in make up area. Also there is 2 more bedrooms with a full bath on this level. Upstairs consists of hardwood, carpet, tile flooring with 8 foot ceilings and ceiling fans. Basement is unfinished with a single garage door perfect for storage or could be finished area as well.
This property is off market, which means it's not currently listed for sale or rent on Zillow. This may be different from what's available on other websites or public sources.
