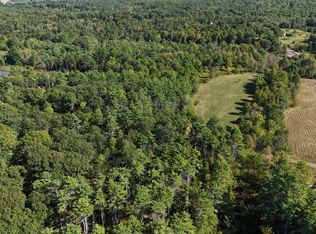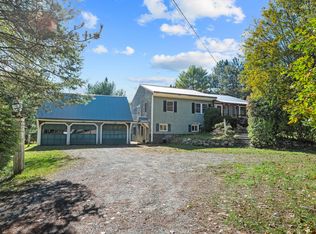Pittston: Custom built Colonial sitting on 6.9 acres of woods, fields and pastures. Spacious rooms including master suite with attached bath and large walk in closet. Large living room, den or office. Open concept kitchen with sliding doors to large deck. Detached two car garage, full basement plus energy efficient solar panels, new split unit heat pumps. FOR MORE DETAILS ON THIS PROPERTY CALL THE LISTING AGENT AT MCALLISTER REAL ESTATE, KIM GLEASON 207-837-3180 OR EMAIL kimgleason@myfairpoint.net.
This property is off market, which means it's not currently listed for sale or rent on Zillow. This may be different from what's available on other websites or public sources.

