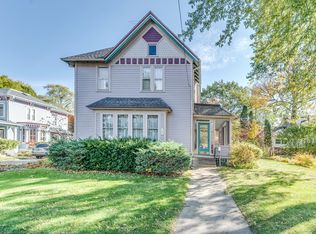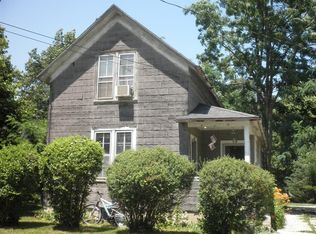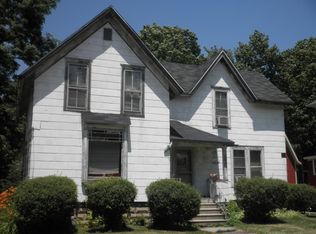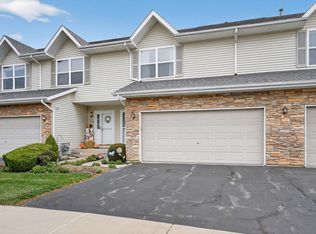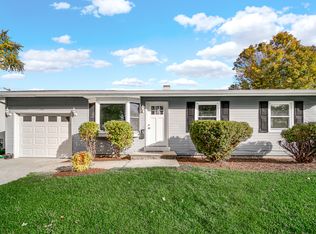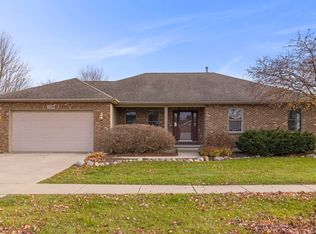Absolutely Stunning! Step into this beautifully renovated century-old gem- where timeless character blends seamlessly with modern comfort. Located just a short stroll from Sycamore's quaint downtown, this home offers the perfect balance of historic charm and contemporary upgrades. Features You'll Love: CENTRAL AIR forced heat for year-round comfort, Gorgeous white kitchen with newer stainless steel appliances, Cozy Living Room with Fireplace, Huge Dining Room- perfect for entertaining, Large 1st floor bedroom with deck can also be fantastic Family Room, Updated Bathrooms adorned with classic subway tiles Beautifully finished with stylish light fixtures throughout, New Roof, Gutters, and Insulation, Spacious front porch and a fantastic backyard deck overlooks huge yard with newer (within last 2 years) white fence-- perfect and private for relaxing or entertaining! Fabulous location- steps to historic downtown Sycamore and front row seats to the famous Pumpkin Parade! Expansive driveway and large yard offering ample space for family, friends, or furry companions! Whether you're sipping coffee on the porch, hosting summer barbecues in the backyard, or building wealth through owning a AirBnB, this home invites you to live beautifully-inside and out!
Contingent
Price cut: $10.1K (11/7)
$299,900
113 E Ottawa St, Sycamore, IL 60178
4beds
1,900sqft
Est.:
Single Family Residence
Built in 1900
8,485.49 Square Feet Lot
$-- Zestimate®
$158/sqft
$-- HOA
What's special
Stylish light fixturesClassic subway tilesUpdated bathroomsCentral air forced heatGorgeous white kitchenSpacious front porchExpansive driveway
- 65 days |
- 458 |
- 30 |
Zillow last checked: 8 hours ago
Listing updated: November 15, 2025 at 12:28pm
Listing courtesy of:
Cheri Cage 847-364-6030,
Berkshire Hathaway HomeServices American Heritage
Source: MRED as distributed by MLS GRID,MLS#: 12489381
Facts & features
Interior
Bedrooms & bathrooms
- Bedrooms: 4
- Bathrooms: 2
- Full bathrooms: 2
Rooms
- Room types: No additional rooms
Primary bedroom
- Features: Flooring (Hardwood)
- Level: Main
- Area: 273 Square Feet
- Dimensions: 21X13
Bedroom 2
- Features: Flooring (Hardwood)
- Level: Second
- Area: 104 Square Feet
- Dimensions: 13X8
Bedroom 3
- Features: Flooring (Hardwood), Window Treatments (All)
- Level: Second
- Area: 96 Square Feet
- Dimensions: 12X8
Bedroom 4
- Features: Flooring (Hardwood)
- Level: Main
- Area: 117 Square Feet
- Dimensions: 13X9
Dining room
- Features: Flooring (Hardwood), Window Treatments (All)
- Level: Main
- Area: 156 Square Feet
- Dimensions: 13X12
Kitchen
- Features: Flooring (Sustainable), Window Treatments (All)
- Level: Main
- Area: 130 Square Feet
- Dimensions: 13X10
Laundry
- Level: Main
- Area: 20 Square Feet
- Dimensions: 4X5
Living room
- Features: Flooring (Hardwood), Window Treatments (All)
- Level: Main
- Area: 234 Square Feet
- Dimensions: 18X13
Heating
- Natural Gas, Forced Air
Cooling
- Central Air
Appliances
- Included: Range, Dishwasher, Refrigerator, Washer, Dryer
- Laundry: Main Level
Features
- 1st Floor Bedroom, 1st Floor Full Bath
- Flooring: Hardwood
- Basement: Unfinished,Partial
- Number of fireplaces: 1
- Fireplace features: Living Room
Interior area
- Total structure area: 0
- Total interior livable area: 1,900 sqft
Property
Parking
- Total spaces: 4
- Parking features: Asphalt, Gravel
Accessibility
- Accessibility features: No Disability Access
Features
- Stories: 1.5
- Patio & porch: Porch
Lot
- Size: 8,485.49 Square Feet
- Dimensions: 50X160
Details
- Parcel number: 0632433005
- Special conditions: None
Construction
Type & style
- Home type: SingleFamily
- Property subtype: Single Family Residence
Materials
- Aluminum Siding
Condition
- New construction: No
- Year built: 1900
- Major remodel year: 1995
Utilities & green energy
- Sewer: Public Sewer
- Water: Public
Community & HOA
Community
- Features: Curbs, Sidewalks, Street Lights, Street Paved
HOA
- Services included: None
Location
- Region: Sycamore
Financial & listing details
- Price per square foot: $158/sqft
- Tax assessed value: $218,775
- Annual tax amount: $6,063
- Date on market: 10/6/2025
- Ownership: Fee Simple
Estimated market value
Not available
Estimated sales range
Not available
Not available
Price history
Price history
| Date | Event | Price |
|---|---|---|
| 11/15/2025 | Contingent | $299,900$158/sqft |
Source: | ||
| 11/7/2025 | Price change | $299,900-3.3%$158/sqft |
Source: | ||
| 10/6/2025 | Listed for sale | $310,000-4.6%$163/sqft |
Source: | ||
| 10/6/2025 | Listing removed | $325,000$171/sqft |
Source: | ||
| 9/24/2025 | Contingent | $325,000$171/sqft |
Source: | ||
Public tax history
Public tax history
| Year | Property taxes | Tax assessment |
|---|---|---|
| 2024 | $6,063 +0.6% | $72,925 +9.5% |
| 2023 | $6,024 +4.1% | $66,592 +9% |
| 2022 | $5,788 +4.6% | $61,077 +6.5% |
Find assessor info on the county website
BuyAbility℠ payment
Est. payment
$2,152/mo
Principal & interest
$1470
Property taxes
$577
Home insurance
$105
Climate risks
Neighborhood: 60178
Nearby schools
GreatSchools rating
- 8/10Southeast Elementary SchoolGrades: K-5Distance: 0.3 mi
- 5/10Sycamore Middle SchoolGrades: 6-8Distance: 1 mi
- 8/10Sycamore High SchoolGrades: 9-12Distance: 1 mi
Schools provided by the listing agent
- District: 427
Source: MRED as distributed by MLS GRID. This data may not be complete. We recommend contacting the local school district to confirm school assignments for this home.
- Loading
