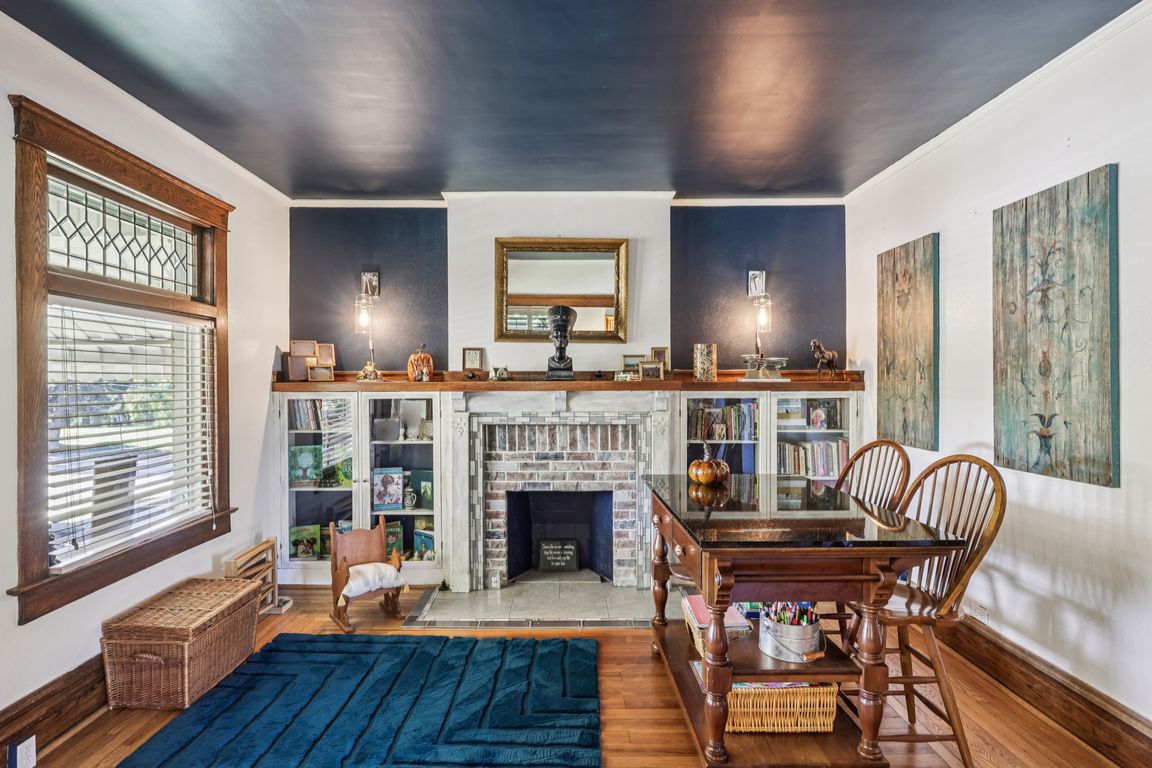
For sale
$299,900
4beds
1,964sqft
113 E Leasure Ave, New Castle, PA 16101
4beds
1,964sqft
Single family residence
Built in 1930
9,016 sqft
2 Garage spaces
$153 price/sqft
What's special
Solid brick constructionBeautiful period detailsSymmetrical designNative gardenWelcoming front porchNatural lightGracious layout
Located in the heart of the North Hill Historic District, this stately three-story Four Square captures the timeless beauty of early 20th-century architecture. Built in 1930, the home showcases enduring craftsmanship with solid brick construction, beautiful period details, and fine millwork throughout. Its gracious layout features four bedrooms and generously sized ...
- 1 day |
- 225 |
- 14 |
Source: WPMLS,MLS#: 1724599 Originating MLS: West Penn Multi-List
Originating MLS: West Penn Multi-List
Travel times
Family Room
Kitchen
Primary Bedroom
Zillow last checked: 7 hours ago
Listing updated: October 10, 2025 at 12:00am
Listed by:
Eleni Chmura 724-654-5555,
HOWARD HANNA REAL ESTATE SERVICES 724-654-5555
Source: WPMLS,MLS#: 1724599 Originating MLS: West Penn Multi-List
Originating MLS: West Penn Multi-List
Facts & features
Interior
Bedrooms & bathrooms
- Bedrooms: 4
- Bathrooms: 3
- Full bathrooms: 2
- 1/2 bathrooms: 1
Primary bedroom
- Level: Upper
- Dimensions: 26x14
Bedroom 2
- Level: Upper
- Dimensions: 13x10
Bedroom 3
- Level: Upper
- Dimensions: 11x10
Bedroom 4
- Level: Upper
- Dimensions: 24x19
Dining room
- Level: Main
- Dimensions: 15x14
Entry foyer
- Level: Main
Kitchen
- Level: Main
- Dimensions: 16x13
Living room
- Level: Main
- Dimensions: 29x13
Heating
- Forced Air, Gas
Cooling
- Central Air
Appliances
- Included: Some Gas Appliances, Dishwasher, Disposal, Microwave, Refrigerator, Stove
Features
- Window Treatments
- Flooring: Ceramic Tile, Hardwood, Carpet
- Windows: Multi Pane, Screens, Window Treatments
- Basement: Full,Walk-Up Access
- Number of fireplaces: 2
Interior area
- Total structure area: 1,964
- Total interior livable area: 1,964 sqft
Video & virtual tour
Property
Parking
- Total spaces: 2
- Parking features: Detached, Garage
- Has garage: Yes
Features
- Levels: Three Or More
- Stories: 3
Lot
- Size: 9,016.92 Square Feet
- Dimensions: 0.207
Details
- Parcel number: 02195800
Construction
Type & style
- Home type: SingleFamily
- Architectural style: Three Story
- Property subtype: Single Family Residence
Materials
- Brick
- Roof: Asphalt
Condition
- Resale
- Year built: 1930
Utilities & green energy
- Sewer: Public Sewer
- Water: Public
Community & HOA
Community
- Features: Public Transportation
Location
- Region: New Castle
Financial & listing details
- Price per square foot: $153/sqft
- Tax assessed value: $76,900
- Annual tax amount: $3,092
- Date on market: 10/10/2025