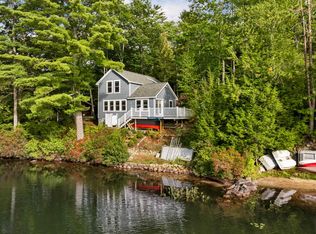Nothing to do here but start making memories. This fully and tastefully updated cottage sits on 100' of frontage on scenic and tranquil Huntress Pond. Nice sandy private beach and new 30' dock with room for all your toys are perfect for days of lakeside enjoyment. Sunny cottage offers 3 bedrooms and nice open living, kitchen and dining area overlooks the lake perfect for entertaining, relaxing and watching endless sunsets. Grab a book and sit on the deck and listen to the sounds of summer. Located in the southern part of the lakes region Barnstead offers summer concerts, Saturday morning farmers market, berry picking and more and is close to hiking, shopping, golfing and skiing. 45 minutes to the ocean, 1.5 hours to the White Mountains and 60 minutes to the MA border. Move in time to enjoy the fall foliage and be ready to start next summer of right.
This property is off market, which means it's not currently listed for sale or rent on Zillow. This may be different from what's available on other websites or public sources.
