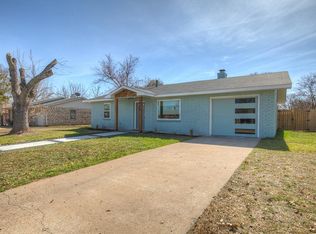This beautiful custom home has an open floor plan with wood-look tiles throughout the common areas. The living area has a stacked stone gas fireplace with remote control, as well as cable and electrical outlets on the wall above for electronics. The fireplace has a wood mantle and sconces on either side. Upgrades in this living room include electrical outlets in the floor, matching granite in the windowsills and plantation shutters that will be installed soon. Opposite the living area is the dining room with a beautiful chandelier and a mantle matching the fireplace. This area also has granite in the windowsills and plantation shutters coming soon. The kitchen has good sight lines to both living and dining areas, making it excellent for entertaining. This is a "Chef's Kitchen" with a stainless steel 36" gas 6-burner range/oven, stainless steel fridge and dishwasher, as well as a deep double sink with a disposal (button operated). The counter tops, eat-in breakfast bar and the large island are all finished in granite, matching the windowsills throughout the home. Upgrades in the kitchen include solid wood cabinetry, soft-close drawers, under-mounted lighting and electrical outlets,
Copyright Central Hill Country Board of REALTORS. All rights reserved. Information is deemed reliable but not guaranteed.
House for rent
$2,500/mo
113 E Highway St, Fredericksburg, TX 78624
1beds
2,000sqft
Price may not include required fees and charges.
Singlefamily
Available now
No pets
Central air, ceiling fan
-- Laundry
3 Attached garage spaces parking
Central, natural gas, fireplace
What's special
Stacked stone gas fireplaceOpen floor planBeautiful chandelierUnder-mounted lightingWood mantleLarge islandSolid wood cabinetry
- 110 days
- on Zillow |
- -- |
- -- |
Travel times
Looking to buy when your lease ends?
Consider a first-time homebuyer savings account designed to grow your down payment with up to a 6% match & 4.15% APY.
Facts & features
Interior
Bedrooms & bathrooms
- Bedrooms: 1
- Bathrooms: 2
- Full bathrooms: 2
Heating
- Central, Natural Gas, Fireplace
Cooling
- Central Air, Ceiling Fan
Appliances
- Included: Dishwasher, Disposal, Microwave, Range, Refrigerator, Trash Compactor
Features
- Ceiling Fan(s), Walk-In Closet(s)
- Has fireplace: Yes
Interior area
- Total interior livable area: 2,000 sqft
Property
Parking
- Total spaces: 3
- Parking features: Attached, Covered
- Has attached garage: Yes
- Details: Contact manager
Features
- Exterior features: Contact manager
Details
- Parcel number: 105447
Construction
Type & style
- Home type: SingleFamily
- Property subtype: SingleFamily
Materials
- Roof: Composition
Condition
- Year built: 2019
Community & HOA
Location
- Region: Fredericksburg
Financial & listing details
- Lease term: Contact For Details
Price history
| Date | Event | Price |
|---|---|---|
| 3/21/2025 | Listed for rent | $2,500$1/sqft |
Source: | ||
![[object Object]](https://photos.zillowstatic.com/fp/1bae6d86d20158bdfef7ea641c0212d9-p_i.jpg)
