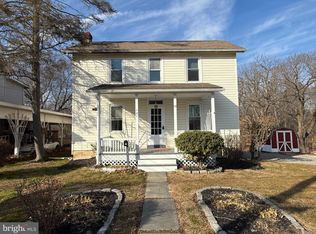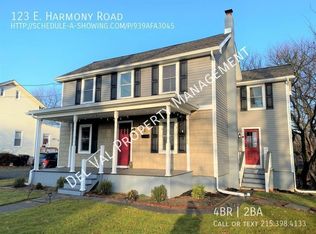Attractive, well maintained two story home situated on the north side of the borough within walking distance to the downtown area, restaurants, Library, Post Office & Harmony Park with play fields trails etc. Beautiful front porch. Spacious living room with random width hardwood floors and open staircase. Formal dining room with hardwood flooring. Gorgeous updated kitchen includes white cabinetry, tile back splash and stainless steel appliances. Large laundry/mud room & powder room. Second floor with 3 ample bedrooms and full expanded tile bath. Splendid rear deck, fully fenced rear yard includes stone walkways, fish ponds, gardens and plantings and storage shed. Attached 2 car + carport. A very nice home.
This property is off market, which means it's not currently listed for sale or rent on Zillow. This may be different from what's available on other websites or public sources.

