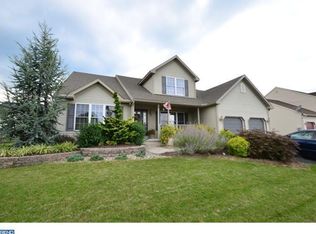Pride of ownership is evident in this spectacular 4 bedroom, 2 full and 2 half bath gem, situated in the beautiful community of Heidelberg Run West. The home has excellent curb appeal with mature landscaping and covered front porch. Enter into the foyer which offers tile flooring and a warm inviting feel with the sellers taste in beautiful neutral decor. 28 handle eat in kitchen has newer flooring, updated lighting, brand new slider and beautiful glass etched door to the finished lower level. Family room offers newer Berber carpeting and gas fireplace. Formal living and dining areas are generous in size, a great space for entertaining. Convenient first floor laundry, located just off the kitchen and a half bath complete this floor. Upstairs, the master bedroom is truly a master suite offering a large sitting area, huge walk in closet and full private bath boasting corner jetted tub, double sink vanity and large shower. There are three additional nice sized bedrooms, most offering overhead lighting and ceiling fans with ample closet space and a very clean shared bathroom. No short cuts were made when the sellers decided to finish the lower level which makes a great man cave or rec room and is completely finished, offering separate media/playroom area which has newer Berber carpeting and a spectacular custom wet bar with granite top, tile flooring, recess lighting. There is a bilco exit to the back yard and ~ bath on the lower lever, therefore there should be no reason for family or friends to use the rest of the home when entertaining. Even with this large finished space, there is still plenty of room for storage where all the mechanicals are located . The back yard boasts a two tier deck that leads to your very own 15 x 30 above ground pool, great for those hot summers days! Beautiful play set and large shed allows for plenty of room to store all of the pool and lawn equipment. The entire home is tastefully decorated with neutral colors and is spotless! Priced to sell quickly and with all it has to offer, it will not last long! Call today to schedule your private showing.
This property is off market, which means it's not currently listed for sale or rent on Zillow. This may be different from what's available on other websites or public sources.

