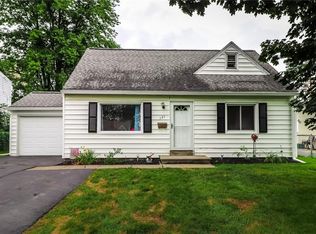Closed
$180,000
113 Duxbury Rd, Rochester, NY 14626
3beds
1,484sqft
Single Family Residence
Built in 1948
7,762.39 Square Feet Lot
$217,600 Zestimate®
$121/sqft
$2,123 Estimated rent
Home value
$217,600
$200,000 - $235,000
$2,123/mo
Zestimate® history
Loading...
Owner options
Explore your selling options
What's special
WOW! 3 Bedroom 2 FULL bath cape cod. SO many AMAZING FEATURES!! First floor lives like a RANCH with 2 bedrooms, full bath and large living room. Kitchen offers newer stainless-steel appliances, subway tile backsplash and opens to Dining Room ADDITION with sliding glass door to deck and yard! Convenient MUDROOM right off the driveway. Venture upstairs to a MAGNIFICENT Primary suite level! HUGE bedroom can easily accommodate King Size furniture and more. PLUS cozy loft for office, workout, TV space, playroom or more. SO MUCH storage in the multiple large closets. Dreaming of your own primary bath?! THIS HAS IT! 2 Vanities and tiled walk-in shower. All updated! Fresh paint throughout. There is an abundance of natural light in this house and really feels like home. Backs to a quiet church. Venture outside to find a freshly stained deck, fully fenced yard, and 1 car garage. Excellent location to shopping, dining, entertainment and highways! GREENLIGHT HIGH SPEED INTERNET! Quick closing preferred. Delayed Negotiations - Offers reviewed after FRIDAY August 30th @ 2:00pm. OPEN HOUSE WEDNESDAY 4-6pm.
Zillow last checked: 8 hours ago
Listing updated: October 21, 2024 at 07:04am
Listed by:
Stephen E. Wrobbel 585-749-1043,
Howard Hanna,
Michelle Corsi 585-421-5170,
Howard Hanna
Bought with:
Rick M. Visca, 30VI0808806
Keller Williams Realty Greater Rochester
Source: NYSAMLSs,MLS#: R1560729 Originating MLS: Rochester
Originating MLS: Rochester
Facts & features
Interior
Bedrooms & bathrooms
- Bedrooms: 3
- Bathrooms: 2
- Full bathrooms: 2
- Main level bathrooms: 1
- Main level bedrooms: 2
Heating
- Gas, Forced Air
Cooling
- Central Air
Appliances
- Included: Dishwasher, Electric Oven, Electric Range, Disposal, Gas Water Heater, Microwave, Refrigerator
- Laundry: Main Level
Features
- Eat-in Kitchen, Separate/Formal Living Room, Sliding Glass Door(s), Bedroom on Main Level, Bath in Primary Bedroom, Main Level Primary, Programmable Thermostat
- Flooring: Carpet, Hardwood, Luxury Vinyl, Varies
- Doors: Sliding Doors
- Windows: Thermal Windows
- Basement: Crawl Space,None
- Has fireplace: No
Interior area
- Total structure area: 1,484
- Total interior livable area: 1,484 sqft
Property
Parking
- Total spaces: 1
- Parking features: Detached, Electricity, Garage, Garage Door Opener
- Garage spaces: 1
Features
- Exterior features: Blacktop Driveway, Fully Fenced
- Fencing: Full
Lot
- Size: 7,762 sqft
- Dimensions: 55 x 141
- Features: Near Public Transit, Rectangular, Rectangular Lot, Residential Lot
Details
- Parcel number: 2628000741500001023000
- Special conditions: Standard
Construction
Type & style
- Home type: SingleFamily
- Architectural style: Cape Cod,Ranch
- Property subtype: Single Family Residence
Materials
- Vinyl Siding, Copper Plumbing
- Foundation: Block
- Roof: Asphalt,Shingle
Condition
- Resale
- Year built: 1948
Utilities & green energy
- Electric: Circuit Breakers
- Sewer: Connected
- Water: Connected, Public
- Utilities for property: Cable Available, High Speed Internet Available, Sewer Connected, Water Connected
Community & neighborhood
Location
- Region: Rochester
- Subdivision: Ridge Road Resub
Other
Other facts
- Listing terms: Cash,Conventional,FHA,VA Loan
Price history
| Date | Event | Price |
|---|---|---|
| 11/1/2024 | Listing removed | $2,400$2/sqft |
Source: Zillow Rentals Report a problem | ||
| 10/26/2024 | Listed for rent | $2,400$2/sqft |
Source: Zillow Rentals Report a problem | ||
| 10/11/2024 | Sold | $180,000+2.9%$121/sqft |
Source: | ||
| 9/3/2024 | Pending sale | $175,000$118/sqft |
Source: | ||
| 8/26/2024 | Listed for sale | $175,000+88.2%$118/sqft |
Source: | ||
Public tax history
| Year | Property taxes | Tax assessment |
|---|---|---|
| 2024 | -- | $132,300 |
| 2023 | -- | $132,300 +20.3% |
| 2022 | -- | $110,000 |
Find assessor info on the county website
Neighborhood: 14626
Nearby schools
GreatSchools rating
- NAHolmes Road Elementary SchoolGrades: K-2Distance: 0.6 mi
- 3/10Olympia High SchoolGrades: 6-12Distance: 1.1 mi
- 5/10Buckman Heights Elementary SchoolGrades: 3-5Distance: 1.1 mi
Schools provided by the listing agent
- District: Greece
Source: NYSAMLSs. This data may not be complete. We recommend contacting the local school district to confirm school assignments for this home.
