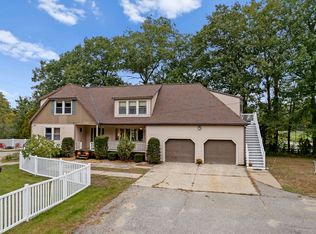Amazing location for this Dover Ranch! This home has 2 bedrooms with the possibility of a 3rd, but can also be used as an office or bonus room on the main floor. A paved driveway leads to an attached 2 car garage which connects through a beautiful breezeway to the main house, and also has a beautiful covered porch area to enjoy while looking out onto the large and level fenced in back yard. A back deck makes for perfect entertaining and cookout opportunities, and the front yard is well maintained and landscaped. An eat in kitchen attaches to a large sun filled living room area, and there is plenty of extra space if needed down stairs in the basement. A high efficiency forced hot air system runs off natural gas, and also helps keep this home cool in the summer months with central AC, plus a generator system set up to support back things up. There are many more updates to this property that you have to see for yourself!
This property is off market, which means it's not currently listed for sale or rent on Zillow. This may be different from what's available on other websites or public sources.
