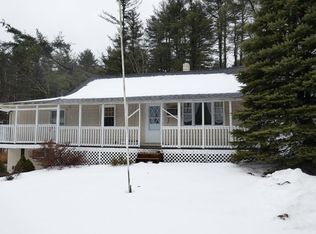Sold for $490,000
$490,000
113 Dudley Rd, Berlin, MA 01503
2beds
1,556sqft
Condominium, Townhouse
Built in 2011
-- sqft lot
$508,000 Zestimate®
$315/sqft
$3,000 Estimated rent
Home value
$508,000
$483,000 - $533,000
$3,000/mo
Zestimate® history
Loading...
Owner options
Explore your selling options
What's special
OPEN HOUSE CANCELLED - OFFER ACCEPTED.Looking for less than 2000 sq ft and close to downtown Hudson? This is it! Looks like brand new! & ready to go. There's approximately 1588 sf of country living! on close to 70 acres of landscaped grounds. Property is in turn key condition. Brand new carpeting on stairs, 2nd floor hall & both master suites. All Interior walls freshly painted throughout and entire house professionally cleaned. First flr boasts an open concept floor plan, complete w/hdwd flrs in kitchen, dining, living & main entry. Stainless steel appliances & granite countertops in kitchen and baths!. Slider off the fire placed living room leads to deck overlooking tree lined open space, 2nd floor has 2 primary suites, All appliances including washer/dryer convey w/property. There's a walk-out basement that opens to back yard. Great commuter location that's in close proximity to 290/495/70/62, 5 min to Market Basket, Lowe's, Cabella's & thriving Hudson center. Call today.
Zillow last checked: 8 hours ago
Listing updated: April 24, 2023 at 02:42pm
Listed by:
Michelle St. Michael 978-660-9242,
Rhodes Realty Associates 978-660-9242
Bought with:
Michelle St. Michael
Rhodes Realty Associates
Source: MLS PIN,MLS#: 73086419
Facts & features
Interior
Bedrooms & bathrooms
- Bedrooms: 2
- Bathrooms: 3
- Full bathrooms: 2
- 1/2 bathrooms: 1
Primary bedroom
- Features: Walk-In Closet(s), Flooring - Wall to Wall Carpet
- Level: Second
- Area: 240
- Dimensions: 15 x 16
Bedroom 2
- Features: Closet, Flooring - Wall to Wall Carpet
- Level: Second
- Area: 304
- Dimensions: 19 x 16
Primary bathroom
- Features: Yes
Bathroom 1
- Features: Bathroom - Half, Flooring - Stone/Ceramic Tile
- Level: First
Bathroom 2
- Features: Bathroom - Full, Bathroom - With Shower Stall, Flooring - Stone/Ceramic Tile, Countertops - Stone/Granite/Solid, Lighting - Overhead
- Level: Second
Bathroom 3
- Features: Bathroom - Full, Bathroom - With Tub & Shower, Flooring - Stone/Ceramic Tile, Countertops - Stone/Granite/Solid, Lighting - Overhead
- Level: Second
Dining room
- Features: Flooring - Hardwood, Balcony / Deck
- Level: Main,First
- Area: 120
- Dimensions: 10 x 12
Family room
- Features: Flooring - Hardwood
- Level: Main,First
- Area: 210
- Dimensions: 14 x 15
Kitchen
- Features: Flooring - Hardwood, Pantry, Countertops - Stone/Granite/Solid
- Level: Main,First
- Area: 120
- Dimensions: 10 x 12
Heating
- Forced Air, Individual, Unit Control, Propane
Cooling
- Central Air, Individual, Unit Control
Appliances
- Included: Range, Dishwasher, Microwave, Refrigerator, Washer, Dryer, Plumbed For Ice Maker
- Laundry: Flooring - Stone/Ceramic Tile, Electric Dryer Hookup, Washer Hookup, Second Floor, In Unit
Features
- Internet Available - Broadband
- Flooring: Tile, Carpet, Hardwood
- Windows: Insulated Windows, Screens
- Has basement: Yes
- Number of fireplaces: 1
- Fireplace features: Family Room
- Common walls with other units/homes: End Unit
Interior area
- Total structure area: 1,556
- Total interior livable area: 1,556 sqft
Property
Parking
- Total spaces: 3
- Parking features: Attached, Garage Door Opener, Off Street, Paved
- Attached garage spaces: 1
- Uncovered spaces: 2
Accessibility
- Accessibility features: No
Features
- Entry location: Unit Placement(Street,Walkout)
- Patio & porch: Deck - Composite
- Exterior features: Deck - Composite, Decorative Lighting, Screens, Satellite Dish, Sprinkler System
Details
- Parcel number: M:0120 B:0019 L:00040,4830054
- Zoning: res
- Other equipment: Satellite Dish
Construction
Type & style
- Home type: Townhouse
- Property subtype: Condominium, Townhouse
- Attached to another structure: Yes
Materials
- Frame
- Roof: Shingle
Condition
- Year built: 2011
Utilities & green energy
- Electric: 100 Amp Service
- Sewer: Private Sewer
- Water: Private
- Utilities for property: for Electric Range, for Electric Oven, for Electric Dryer, Washer Hookup, Icemaker Connection
Green energy
- Energy efficient items: Thermostat
Community & neighborhood
Community
- Community features: Shopping, Park, Walk/Jog Trails, Stable(s), Golf, Conservation Area, Highway Access, Public School
Location
- Region: Berlin
HOA & financial
HOA
- HOA fee: $471 monthly
- Services included: Water, Sewer, Insurance, Maintenance Structure, Road Maintenance, Maintenance Grounds, Snow Removal, Trash, Reserve Funds
Other
Other facts
- Listing terms: Contract
Price history
| Date | Event | Price |
|---|---|---|
| 4/24/2023 | Sold | $490,000+6.8%$315/sqft |
Source: MLS PIN #73086419 Report a problem | ||
| 3/10/2023 | Listed for sale | $459,000+206%$295/sqft |
Source: MLS PIN #73086419 Report a problem | ||
| 9/7/2021 | Sold | $150,000-50%$96/sqft |
Source: Public Record Report a problem | ||
| 10/21/2011 | Sold | $300,000$193/sqft |
Source: Public Record Report a problem | ||
Public tax history
| Year | Property taxes | Tax assessment |
|---|---|---|
| 2025 | $6,222 +16.3% | $438,500 +4.5% |
| 2024 | $5,350 -1.4% | $419,600 +7.1% |
| 2023 | $5,424 -7.7% | $391,900 +4.3% |
Find assessor info on the county website
Neighborhood: 01503
Nearby schools
GreatSchools rating
- 8/10Berlin Memorial SchoolGrades: PK-5Distance: 2.4 mi
- 8/10Tahanto Regional High SchoolGrades: 6-12Distance: 6.7 mi
Schools provided by the listing agent
- Elementary: Berlin Memorial
- High: Tahantoregional
Source: MLS PIN. This data may not be complete. We recommend contacting the local school district to confirm school assignments for this home.
Get a cash offer in 3 minutes
Find out how much your home could sell for in as little as 3 minutes with a no-obligation cash offer.
Estimated market value$508,000
Get a cash offer in 3 minutes
Find out how much your home could sell for in as little as 3 minutes with a no-obligation cash offer.
Estimated market value
$508,000
