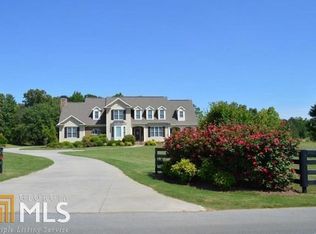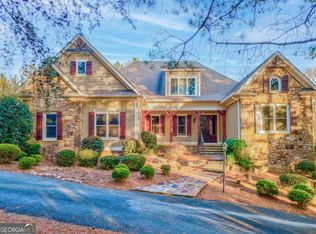Beautiful home on 10+ acres that offers privacy and beauty! This estate has it all! Gated Entrance, fenced, cross fenced, landscaped, in ground pool, she shed, tree house. Home features 2 story foyer, hardwood floors, tile baths and mud room, kitchen with SS, granite, and all amenities, Great room features vaulted ceiling with double french doors opening to nice screened porch overlooking pool, master suite on main level has double tray ceiling, Brazilian cherry floors, large custom walk in closet, separate whirlpool tub, shower, double vanity. Upstairs has 3 bedrooms, 2 baths, walk in attic for storage. Pasture has water and is horse ready. Additional property is available.
This property is off market, which means it's not currently listed for sale or rent on Zillow. This may be different from what's available on other websites or public sources.


