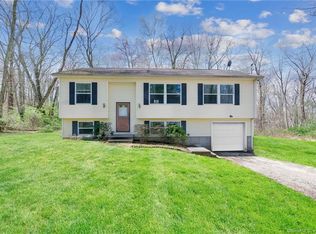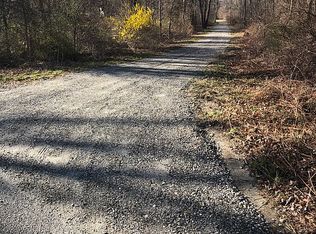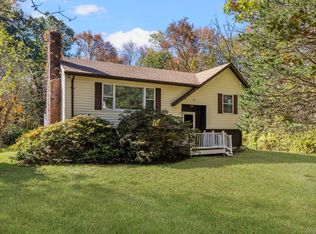Sold for $325,000
$325,000
113 Drain Street, Hampton, CT 06247
3beds
1,336sqft
Single Family Residence
Built in 2023
5.45 Acres Lot
$386,500 Zestimate®
$243/sqft
$2,719 Estimated rent
Home value
$386,500
$367,000 - $410,000
$2,719/mo
Zestimate® history
Loading...
Owner options
Explore your selling options
What's special
MULTIPLE OFFERS FINAL AND BEST BY FRIDAY 4/5 5:00 PM. Fully Rebuilt custom cape on 5.45 acres. This home sets about 150' back from the road as you enter from the road you cross a small stream and opens up around this newly rebuilt cape. This home is like brand new and never occupied. This home offers a custom kitchen with granite counter tops and stainless steel appliances, open floor plan with hardwood floors and a fully finished walkout basement that could be used as the 3rd bedroom. A large deck looks out over the very private back yard. This home is still under construction and is in the finishing stages and will be completed soon. Photos of interior will be posted as finished.
Zillow last checked: 8 hours ago
Listing updated: December 12, 2024 at 07:01am
Listed by:
Derek Greene 860-560-1006,
Derek Greene 860-560-1006
Bought with:
Nathan C. Clark, REB.0790661
YHSGR The Nathan Clark Team
Source: Smart MLS,MLS#: 24004473
Facts & features
Interior
Bedrooms & bathrooms
- Bedrooms: 3
- Bathrooms: 2
- Full bathrooms: 1
- 1/2 bathrooms: 1
Primary bedroom
- Features: Walk-In Closet(s), Hardwood Floor
- Level: Upper
Bedroom
- Level: Upper
Bedroom
- Level: Upper
Bathroom
- Features: Tub w/Shower, Tile Floor
- Level: Upper
Bathroom
- Features: Hardwood Floor
- Level: Main
Family room
- Features: Wall/Wall Carpet
- Level: Lower
Kitchen
- Features: Granite Counters, Hardwood Floor
- Level: Main
Living room
- Features: Combination Liv/Din Rm, Hardwood Floor
- Level: Main
Heating
- Baseboard, Radiant, Propane
Cooling
- None
Appliances
- Included: Electric Range, Microwave, Refrigerator, Dishwasher, Water Heater, Tankless Water Heater
- Laundry: Lower Level
Features
- Wired for Data, Open Floorplan, Smart Thermostat
- Windows: Thermopane Windows
- Basement: Full,Heated,Finished,Interior Entry
- Attic: None
- Has fireplace: No
Interior area
- Total structure area: 1,336
- Total interior livable area: 1,336 sqft
- Finished area above ground: 1,036
- Finished area below ground: 300
Property
Parking
- Total spaces: 6
- Parking features: None, Off Street, Unpaved
Features
- Patio & porch: Deck
- Exterior features: Rain Gutters, Garden
Lot
- Size: 5.45 Acres
- Features: Wetlands, Additional Land Avail., Few Trees, Sloped
Details
- Additional structures: Shed(s)
- Parcel number: 1685516
- Zoning: res
Construction
Type & style
- Home type: SingleFamily
- Architectural style: Cape Cod
- Property subtype: Single Family Residence
Materials
- Vinyl Siding
- Foundation: Block, Concrete Perimeter
- Roof: Asphalt
Condition
- Torn Down & Rebuilt
- New construction: Yes
- Year built: 2023
Utilities & green energy
- Sewer: Septic Tank
- Water: Private
Green energy
- Energy efficient items: Thermostat, Ridge Vents, Windows
Community & neighborhood
Location
- Region: Hampton
Price history
| Date | Event | Price |
|---|---|---|
| 5/10/2024 | Sold | $325,000+3.2%$243/sqft |
Source: | ||
| 4/1/2024 | Listed for sale | $314,900+173.8%$236/sqft |
Source: | ||
| 8/30/2023 | Sold | $115,000+16.2%$86/sqft |
Source: | ||
| 8/3/2023 | Pending sale | $99,000$74/sqft |
Source: | ||
| 7/31/2023 | Listed for sale | $99,000$74/sqft |
Source: | ||
Public tax history
| Year | Property taxes | Tax assessment |
|---|---|---|
| 2025 | $4,267 +233.1% | $174,300 +183.5% |
| 2024 | $1,281 +8.6% | $61,480 +26.3% |
| 2023 | $1,180 +7.8% | $48,680 |
Find assessor info on the county website
Neighborhood: 06247
Nearby schools
GreatSchools rating
- NAHampton Elementary SchoolGrades: PK-6Distance: 2 mi
- 4/10Parish Hill High SchoolGrades: 7-12Distance: 3.6 mi
Schools provided by the listing agent
- Elementary: Hampton
- High: Parish Hill
Source: Smart MLS. This data may not be complete. We recommend contacting the local school district to confirm school assignments for this home.
Get pre-qualified for a loan
At Zillow Home Loans, we can pre-qualify you in as little as 5 minutes with no impact to your credit score.An equal housing lender. NMLS #10287.
Sell for more on Zillow
Get a Zillow Showcase℠ listing at no additional cost and you could sell for .
$386,500
2% more+$7,730
With Zillow Showcase(estimated)$394,230


