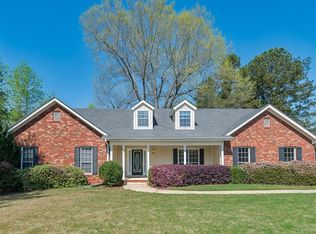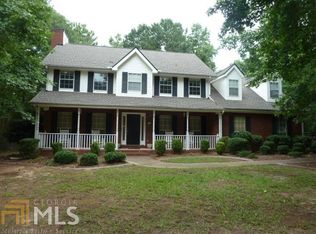Closed
$335,000
113 Dodgen Rd, Hampton, GA 30228
3beds
2,261sqft
Single Family Residence
Built in 1997
1 Acres Lot
$326,400 Zestimate®
$148/sqft
$2,223 Estimated rent
Home value
$326,400
$290,000 - $366,000
$2,223/mo
Zestimate® history
Loading...
Owner options
Explore your selling options
What's special
YOU'LL FEEL AT HOME IN THIS WELL CARED FOR ALL BRICK, SINGLE STORY RANCH FEATURING A SPLIT BEDROOM PLAN. IT IS NICELY LOCATED ON AN 1 ACRE LOT. THIS ESTABLISHED NEIGHBORHOOD IS CONVENIENT TO SHOPPING, RESTAURANTS, AND I-75. AS YOU ENTER INTO THE FOYER NOTICE THE FORMAL DINING ROOM PREFECT FOR ENTERTAINING AND HOLIDAY GATHERINGS. EAT-IN KITCHEN WITH BREAKFAST BAR. WHY BUY PREFAB CONSTRUCTION WHEN YOU CAN OWN THIS QUALITY BUILT HOME?
Zillow last checked: 8 hours ago
Listing updated: October 22, 2024 at 07:04pm
Listed by:
Debra A Morgan 404-456-6770,
Coldwell Banker Bullard Realty
Bought with:
Cindy Huynh, 391401
BHGRE Metro Brokers
Source: GAMLS,MLS#: 10373073
Facts & features
Interior
Bedrooms & bathrooms
- Bedrooms: 3
- Bathrooms: 3
- Full bathrooms: 2
- 1/2 bathrooms: 1
- Main level bathrooms: 2
- Main level bedrooms: 3
Dining room
- Features: Seats 12+, Separate Room
Kitchen
- Features: Breakfast Area, Country Kitchen, Kitchen Island, Pantry
Heating
- Central, Heat Pump
Cooling
- Ceiling Fan(s), Central Air, Electric, Heat Pump
Appliances
- Included: Cooktop, Dishwasher, Dryer, Electric Water Heater, Oven, Refrigerator, Washer
- Laundry: In Kitchen, Mud Room
Features
- High Ceilings, Master On Main Level, Separate Shower, Soaking Tub, Split Bedroom Plan, Tile Bath, Tray Ceiling(s), Vaulted Ceiling(s), Walk-In Closet(s)
- Flooring: Carpet, Hardwood, Tile
- Basement: Crawl Space
- Attic: Pull Down Stairs
- Number of fireplaces: 1
- Fireplace features: Family Room
Interior area
- Total structure area: 2,261
- Total interior livable area: 2,261 sqft
- Finished area above ground: 2,261
- Finished area below ground: 0
Property
Parking
- Parking features: Attached, Garage, Garage Door Opener, Kitchen Level, Parking Pad, Side/Rear Entrance
- Has attached garage: Yes
- Has uncovered spaces: Yes
Accessibility
- Accessibility features: Accessible Full Bath
Features
- Levels: One
- Stories: 1
Lot
- Size: 1 Acres
- Features: Level
Details
- Additional structures: Shed(s)
- Parcel number: 019C01014000
Construction
Type & style
- Home type: SingleFamily
- Architectural style: Brick 4 Side,Ranch,Traditional
- Property subtype: Single Family Residence
Materials
- Brick
- Roof: Composition
Condition
- Resale
- New construction: No
- Year built: 1997
Utilities & green energy
- Sewer: Septic Tank
- Water: Public
- Utilities for property: Electricity Available, High Speed Internet, Phone Available
Community & neighborhood
Community
- Community features: None
Location
- Region: Hampton
- Subdivision: Edenwylde
Other
Other facts
- Listing agreement: Exclusive Right To Sell
Price history
| Date | Event | Price |
|---|---|---|
| 10/22/2024 | Sold | $335,000-4.3%$148/sqft |
Source: | ||
| 9/6/2024 | Listed for sale | $349,900-6.7%$155/sqft |
Source: | ||
| 8/18/2024 | Listing removed | $375,000$166/sqft |
Source: | ||
| 8/15/2024 | Price change | $375,000-5.1%$166/sqft |
Source: | ||
| 6/5/2024 | Price change | $395,000-7.1%$175/sqft |
Source: | ||
Public tax history
| Year | Property taxes | Tax assessment |
|---|---|---|
| 2024 | $5,889 +7.8% | $146,160 +4.2% |
| 2023 | $5,462 +22% | $140,240 +22.5% |
| 2022 | $4,475 +12.5% | $114,520 +12.7% |
Find assessor info on the county website
Neighborhood: 30228
Nearby schools
GreatSchools rating
- 6/10Mount Carmel Elementary SchoolGrades: PK-5Distance: 1.4 mi
- 4/10Hampton Middle SchoolGrades: 6-8Distance: 3.2 mi
- 4/10Hampton High SchoolGrades: 9-12Distance: 3 mi
Schools provided by the listing agent
- Elementary: Mount Carmel
- Middle: Hampton
- High: Wade Hampton
Source: GAMLS. This data may not be complete. We recommend contacting the local school district to confirm school assignments for this home.
Get a cash offer in 3 minutes
Find out how much your home could sell for in as little as 3 minutes with a no-obligation cash offer.
Estimated market value$326,400
Get a cash offer in 3 minutes
Find out how much your home could sell for in as little as 3 minutes with a no-obligation cash offer.
Estimated market value
$326,400

