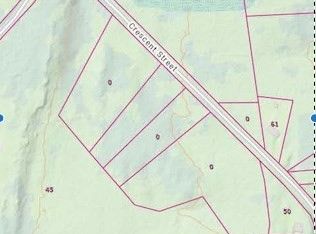A wonderfully private get-away without being too far away! Well maintained ranch home tucked away on a country lot on the corner of Crescent Street & Doane Road, you are surrounded by woods & wildlife but also have easy access to shopping, recreation & highways. Large living room with wood stove is open to dining area with pellet stove for comfortable winter warmth, oversize master bedroom with half bath, updated full bath with ceramic tile flooring & granite counter, main floor laundry, front porch & 12x19 foot back deck. Great outside storage in 16x20 foot shed with loft area with heat & electricity. Call now to see it for yourself!
This property is off market, which means it's not currently listed for sale or rent on Zillow. This may be different from what's available on other websites or public sources.
