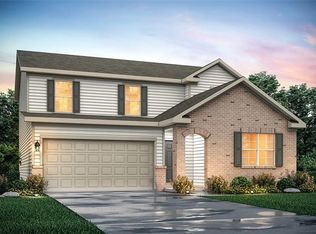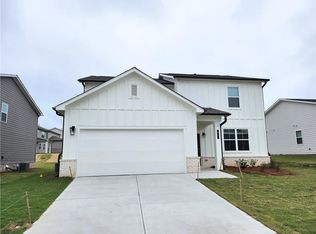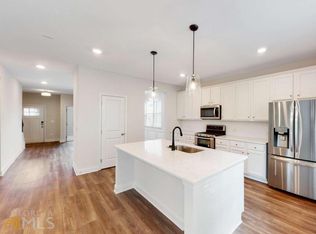Closed
$408,908
113 Dew Drop Ln LOT 521, Dallas, GA 30157
5beds
2,570sqft
Single Family Residence
Built in 2022
-- sqft lot
$425,400 Zestimate®
$159/sqft
$2,444 Estimated rent
Home value
$425,400
$404,000 - $447,000
$2,444/mo
Zestimate® history
Loading...
Owner options
Explore your selling options
What's special
Riverwood Model/Sales Center is now!!! As you step into the Harding Plan 4 Bed/3Bathroom with Study on an unfinished basement you are greeted by an open and airy foyer and gallery wall perfect to display family photos or an art collection. The open concept living and dining areas are the perfect places to entertain family and friends. preparing meals will be a breeze in the spacious kitchen featuring painted white cabinets, solid surface countertops, a stainless steel appliance package, cabinets galore and a walk in pantry. The main floor is completed by 2 spacious guest bedrooms and a full bath. When heading upstairs you will find a bonus space or loft area. The primary suite and bath are separate for maximum privacy. The Main suite bath features a double vanity, separate tub & shower, and is adjacent the walk in closet. The laundry room is conveniently located near the primary suite. ***Stock photos of Model***This home is currently under construction and features the options and upgrades * Stainless Appliance Package , Google Nest Hub and Keyless Lock * Flooring "LVP" and Carpet * Recessed LED Can Lights/ Pendants Lights
Zillow last checked: 8 hours ago
Listing updated: September 02, 2025 at 11:51am
Listed by:
Jennifer McReynolds 404-606-9162,
CCG Realty Group LLC,
Rubenia Bishop 678-362-9599,
CCG Realty Group LLC
Bought with:
No Sales Agent, 0
Non-Mls Company
Source: GAMLS,MLS#: 10030511
Facts & features
Interior
Bedrooms & bathrooms
- Bedrooms: 5
- Bathrooms: 3
- Full bathrooms: 3
- Main level bathrooms: 1
- Main level bedrooms: 2
Kitchen
- Features: Breakfast Bar, Kitchen Island, Walk-in Pantry
Heating
- Natural Gas, Central
Cooling
- Electric, Central Air
Appliances
- Included: Gas Water Heater, Dishwasher, Disposal, Microwave, Oven/Range (Combo), Stainless Steel Appliance(s)
- Laundry: Upper Level
Features
- Walk-In Closet(s), Split Bedroom Plan
- Flooring: Tile, Carpet, Vinyl
- Windows: Double Pane Windows
- Basement: Daylight,Full
- Attic: Pull Down Stairs
- Number of fireplaces: 1
- Fireplace features: Living Room
- Common walls with other units/homes: No Common Walls
Interior area
- Total structure area: 2,570
- Total interior livable area: 2,570 sqft
- Finished area above ground: 2,570
- Finished area below ground: 0
Property
Parking
- Total spaces: 2
- Parking features: Garage
- Has garage: Yes
Features
- Levels: Two
- Stories: 2
- Body of water: None
Lot
- Features: None
Details
- Parcel number: 88437
- Special conditions: Covenants/Restrictions
Construction
Type & style
- Home type: SingleFamily
- Architectural style: Craftsman
- Property subtype: Single Family Residence
Materials
- Concrete
- Roof: Composition
Condition
- New Construction
- New construction: Yes
- Year built: 2022
Details
- Warranty included: Yes
Utilities & green energy
- Sewer: Public Sewer
- Water: Public
- Utilities for property: Cable Available, Electricity Available, Natural Gas Available, Phone Available, Sewer Available, Water Available
Community & neighborhood
Security
- Security features: Carbon Monoxide Detector(s), Smoke Detector(s)
Community
- Community features: Clubhouse, Playground, Pool, Street Lights, Tennis Court(s)
Location
- Region: Dallas
- Subdivision: Riverwood
HOA & financial
HOA
- Has HOA: Yes
- HOA fee: $875 annually
- Services included: Swimming, Tennis
Other
Other facts
- Listing agreement: Exclusive Right To Sell
- Listing terms: Cash,Conventional,FHA,VA Loan
Price history
| Date | Event | Price |
|---|---|---|
| 5/8/2023 | Sold | $408,908-0.3%$159/sqft |
Source: | ||
| 3/18/2023 | Pending sale | $410,008$160/sqft |
Source: | ||
| 3/18/2023 | Price change | $410,008+2%$160/sqft |
Source: | ||
| 3/16/2023 | Price change | $402,008-0.6%$156/sqft |
Source: | ||
| 3/4/2023 | Price change | $404,390-2.4%$157/sqft |
Source: | ||
Public tax history
Tax history is unavailable.
Neighborhood: 30157
Nearby schools
GreatSchools rating
- 5/10C. A. Roberts Elementary SchoolGrades: PK-5Distance: 0.9 mi
- 6/10Lena Mae Moses Middle SchoolGrades: 6-8Distance: 2.4 mi
- 4/10East Paulding High SchoolGrades: 9-12Distance: 2.2 mi
Schools provided by the listing agent
- Elementary: C A Roberts
- Middle: Moses
- High: East Paulding
Source: GAMLS. This data may not be complete. We recommend contacting the local school district to confirm school assignments for this home.
Get a cash offer in 3 minutes
Find out how much your home could sell for in as little as 3 minutes with a no-obligation cash offer.
Estimated market value
$425,400
Get a cash offer in 3 minutes
Find out how much your home could sell for in as little as 3 minutes with a no-obligation cash offer.
Estimated market value
$425,400


