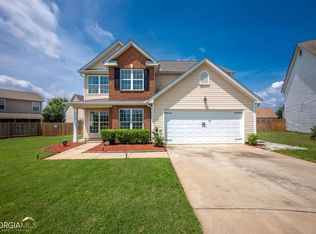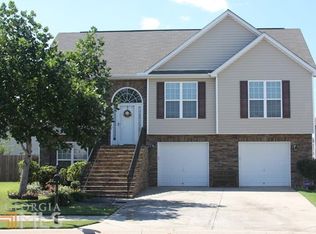Family home located in low traffic cul-de-sac on level lot with fenced backyard. Four bedrooms all upstairs away from downstairs living areas. Greatroom with gas log fireplace. Kitchen with granite countertops. Master bath with garden tub and separate tile shower. Walking distance to Eagle Springs Elementary school and convenient to shopping and restaurants. Information is not guaranteed. Buyer and agent required to do their own due diligence to verify information.
This property is off market, which means it's not currently listed for sale or rent on Zillow. This may be different from what's available on other websites or public sources.


