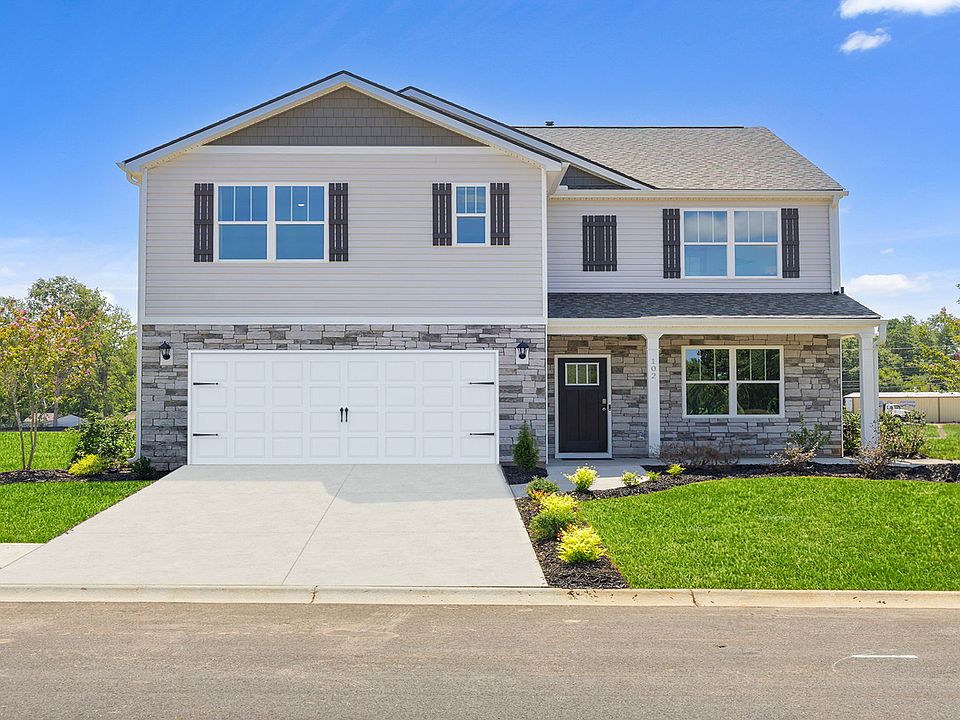Check out 113 Depot Circle, a stunning new home in our Waverly Station community. This spacious two-story home features three bedrooms, two and a half bathrooms, and a two-car garage, featuring both comfort and functionality. As you enter, you'll bewelcomed by a foyer that leads directly into the heart of the home. The open-concept design creates an expansive and airy feel, with the family room seamlessly blending into the kitchen. The kitchen is equipped with a walk-in pantry, stainless steel appliances, and a breakfast bar, making it perfect for both cooking and entertaining. There's also a flexible room on the first floor that can be used as a home office, craft room, or whatever suits your needs. Upstairs, the primary suite Features a walk-in closet and an ensuite bathroom with dual vanities, creating a serene retreat. The two additional bedrooms provide comfort and privacy, with easy access to a secondary bathroom. A versatile loft space adds even more flexibility, ideal for a media room, playroom, or home gym. The laundry room completes the second floor, adding convenience to your daily routine. With its thoughtful design, spacious layout, and modern features, this home Features everything you need for a comfortable and stylish lifestyle. Pictures are representative.
New construction
$291,900
113 Depot Cir, Greenwood, SC 29646
4beds
2,163sqft
SingleFamily
Built in 2025
7,405.2 Square Feet Lot
$-- Zestimate®
$135/sqft
$42/mo HOA
What's special
Spacious two-story homeWalk-in pantryStainless steel appliancesBreakfast barOpen-concept designThree additional bedrooms
- 99 days
- on Zillow |
- 54 |
- 3 |
Zillow last checked: 7 hours ago
Listing updated: July 09, 2025 at 08:57am
Listed by:
Trina Montalbano,
D.R. Horton
Source: MLS Of Greenwood Sc Inc.,MLS#: 132510
Travel times
Schedule tour
Select your preferred tour type — either in-person or real-time video tour — then discuss available options with the builder representative you're connected with.
Select a date
Facts & features
Interior
Bedrooms & bathrooms
- Bedrooms: 4
- Bathrooms: 3
- Full bathrooms: 2
- 1/2 bathrooms: 1
Primary bedroom
- Level: Second
Primary bathroom
- Features: Full Bath, Shower Only
Heating
- Natural Gas
Cooling
- Central Air, Electric
Appliances
- Included: Dishwasher, Disposal, Gas Range, Gas Oven, Gas Water Heater, Microwave, Smart Thermostat, Tankless Water Heater
Features
- Open Floorplan, Smooth Ceiling(s), Walk-In Closet(s)
- Flooring: Carpet, Luxury Vinyl, Vinyl
- Windows: Insulated Windows
- Basement: None
- Attic: Pull Down Stairs
- Has fireplace: Yes
- Fireplace features: Gas, Gas Log
Interior area
- Total structure area: 2,163
- Total interior livable area: 2,163 sqft
Video & virtual tour
Property
Parking
- Total spaces: 2
- Parking features: 2 Car, Attached
- Garage spaces: 2
Accessibility
- Accessibility features: None
Features
- Patio & porch: Front Porch, Patio
- Fencing: None
- Frontage type: None
Lot
- Size: 7,405.2 Square Feet
- Features: Level
Construction
Type & style
- Home type: SingleFamily
- Architectural style: Traditional
Materials
- Stone, Vinyl Siding
- Foundation: Slab
- Roof: Architectural
Condition
- New construction: Yes
- Year built: 2025
Details
- Builder name: D.R. Horton
Utilities & green energy
- Utilities for property: Natural Gas Connected, Sewer Connected, Water Connected
Community & HOA
Community
- Features: Common Areas, Street Lights
- Security: Smoke-Heat Detector
- Subdivision: Waverly Station
HOA
- Has HOA: Yes
- Services included: Restrictive Covenants, Street Lights
- HOA fee: $500 annually
Location
- Region: Greenwood
Financial & listing details
- Price per square foot: $135/sqft
- Date on market: 4/15/2025
- Listing terms: Cash,Conventional,FHA,VA Loan
About the community
Welcome to Waverly Station, a new home community in Greenwood, South Carolina. This community is currently offering 7 floorplans that range from 1,618-2,820 square feet, single-story to two-story with 3 to 5 bedrooms, up to 3.5 bathrooms, and 2 car garages.
Upon entering the homes, you'll immediately appreciate the meticulous attention to detail and premium finishes throughout. The kitchen features elegant birch cabinetry, granite countertops, and stainless-steel appliances, creating an ideal space for any chef. LED lighting adds a modern touch while fostering a warm ambiance.
The professionally landscaped yards are designed for low maintenance. The exterior is equally impressive, boasting durable 25-year fiberglass shingle roofing, a combination of vinyl, brick, and stone siding, and a rear patio for outdoor enjoyment.
Each home in this community is equipped with smart home technology, providing effortless control over various aspects of your living space. Whether adjusting the thermostat or setting the alarm, convenience is always within reach.
Located in the heart of Greenwood, this community offers easy access to major roads and is in close proximity to restaurants, grocery stores, and other amenities. Waverly Station is near Woodfields Elementary School, Brewer Middle School, and Greenwood High School. Additionally, historic landmarks like the Ninety-Six National Historic Site and Old Greenwood Cemetery, along with family-friendly destinations such as Lake Greenwood and Emerald Farm, are just a short drive away.
With its open layout, modern features, and prime location, Waverly Station is a true gem. Don't miss the chance to make it your home—schedule a tour today!
Source: DR Horton

