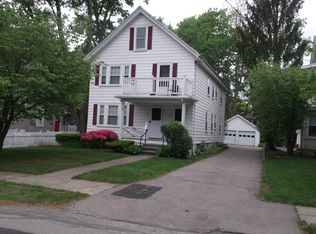Sold for $1,150,000
$1,150,000
113 Dedham Ave, Needham, MA 02492
3beds
2,256sqft
Single Family Residence
Built in 1926
9,148 Square Feet Lot
$1,176,000 Zestimate®
$510/sqft
$4,383 Estimated rent
Home value
$1,176,000
$1.08M - $1.28M
$4,383/mo
Zestimate® history
Loading...
Owner options
Explore your selling options
What's special
What a great location for a home. Close to town With all the wonderful shops, restaurants, and schools up the street. The first floor has a large living room with a wood-burning fireplace, a dining room, and an eat-in kitchen. The second floor has 3 good-sized bedrooms and a beautiful full bath. The finished basement has great flex space. Right now being used as a gym, office/art room, and family room. There is a newly updated and installed gas line in the home. This was done by the town. The home is freshly painted. There is a one-car detached garage. The large backyard is GREAT! Beautiful perennial plants have thrived there for years. Lots of space to entertain, play games, or have a cookout. The new Lochinar boiler to keep you warm this winter.
Zillow last checked: 8 hours ago
Listing updated: January 11, 2025 at 06:23am
Listed by:
Diane Hughes Valente 781-686-3477,
Keller Williams Realty 781-449-1400
Bought with:
Cheryle Young
Today Real Estate, Inc.
Source: MLS PIN,MLS#: 73306704
Facts & features
Interior
Bedrooms & bathrooms
- Bedrooms: 3
- Bathrooms: 2
- Full bathrooms: 1
- 1/2 bathrooms: 1
Primary bedroom
- Features: Flooring - Hardwood
- Level: Second
Bedroom 2
- Features: Flooring - Hardwood
- Level: Second
Bedroom 3
- Features: Flooring - Hardwood
- Level: Second
Primary bathroom
- Features: No
Bathroom 1
- Level: First
Bathroom 2
- Features: Bathroom - Full, Bathroom - With Tub, Flooring - Stone/Ceramic Tile
- Level: Second
Dining room
- Features: Flooring - Hardwood
- Level: First
Family room
- Features: Flooring - Hardwood
- Level: Basement
Kitchen
- Level: First
Living room
- Features: Flooring - Hardwood
- Level: First
Heating
- Hot Water
Cooling
- Window Unit(s)
Appliances
- Included: Gas Water Heater, Range, Dishwasher, Disposal, Washer, Dryer
- Laundry: In Basement
Features
- Flooring: Hardwood
- Basement: Partially Finished
- Number of fireplaces: 1
Interior area
- Total structure area: 2,256
- Total interior livable area: 2,256 sqft
Property
Parking
- Total spaces: 5
- Parking features: Detached, Off Street
- Garage spaces: 1
- Uncovered spaces: 4
Lot
- Size: 9,148 sqft
- Features: Level
Details
- Parcel number: 139292
- Zoning: SRB
Construction
Type & style
- Home type: SingleFamily
- Architectural style: Tudor
- Property subtype: Single Family Residence
Materials
- Frame
- Foundation: Concrete Perimeter
- Roof: Shingle
Condition
- Year built: 1926
Utilities & green energy
- Electric: 200+ Amp Service
- Sewer: Public Sewer
- Water: Public
- Utilities for property: for Gas Range
Community & neighborhood
Community
- Community features: Public Transportation, Pool, Tennis Court(s), Walk/Jog Trails, Golf, Medical Facility, Conservation Area, Highway Access, Public School
Location
- Region: Needham
Other
Other facts
- Listing terms: Contract
Price history
| Date | Event | Price |
|---|---|---|
| 1/10/2025 | Sold | $1,150,000$510/sqft |
Source: MLS PIN #73306704 Report a problem | ||
| 11/15/2024 | Contingent | $1,150,000$510/sqft |
Source: MLS PIN #73306704 Report a problem | ||
| 11/7/2024 | Price change | $1,150,000-8%$510/sqft |
Source: MLS PIN #73306704 Report a problem | ||
| 10/26/2024 | Listed for sale | $1,250,000+431.9%$554/sqft |
Source: MLS PIN #73306704 Report a problem | ||
| 5/24/1996 | Sold | $235,000+14.4%$104/sqft |
Source: Public Record Report a problem | ||
Public tax history
| Year | Property taxes | Tax assessment |
|---|---|---|
| 2025 | $10,098 +4.3% | $952,600 +23.2% |
| 2024 | $9,679 -1.2% | $773,100 +2.9% |
| 2023 | $9,798 +4% | $751,400 +6.6% |
Find assessor info on the county website
Neighborhood: 02492
Nearby schools
GreatSchools rating
- 9/10High Rock SchoolGrades: 6Distance: 0.6 mi
- 10/10Needham High SchoolGrades: 9-12Distance: 0.6 mi
- 9/10Pollard Middle SchoolGrades: 7-8Distance: 0.4 mi
Schools provided by the listing agent
- Elementary: Nps
- Middle: Pollard
- High: Needham Public
Source: MLS PIN. This data may not be complete. We recommend contacting the local school district to confirm school assignments for this home.
Get a cash offer in 3 minutes
Find out how much your home could sell for in as little as 3 minutes with a no-obligation cash offer.
Estimated market value$1,176,000
Get a cash offer in 3 minutes
Find out how much your home could sell for in as little as 3 minutes with a no-obligation cash offer.
Estimated market value
$1,176,000
