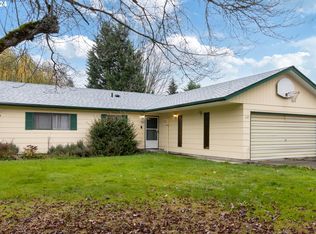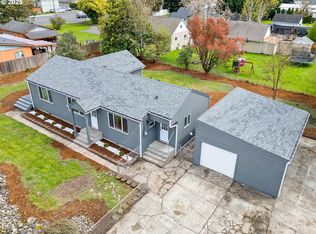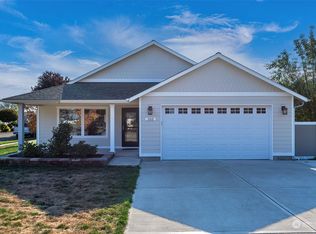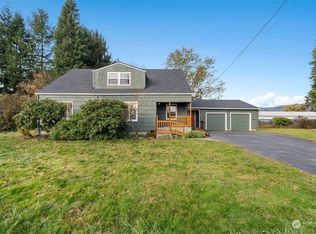Sold
Listed by:
Pam Whittle,
Realty One Group Pacifica,
Darrell Whittle,
Realty One Group Pacifica
Bought with: Realty One Group Pacifica
$375,000
113 Debbie Street, Longview, WA 98632
3beds
1,204sqft
Single Family Residence
Built in 1981
5,998.21 Square Feet Lot
$378,300 Zestimate®
$311/sqft
$2,032 Estimated rent
Home value
$378,300
$337,000 - $424,000
$2,032/mo
Zestimate® history
Loading...
Owner options
Explore your selling options
What's special
Come tour this well maintained 3-bedroom, 2-bath gem in a great Longview neighborhood! 1,204 sq. ft. of living space, some updates and spacious rooms all on a single level! All appliances stay which means you can move in with ease. Outdoors, the fully fenced yard offers privacy and security, making it ideal for pets, gatherings, or simply unwinding in the fresh air. Beautiful landscaping and a garden space create a serene retreat right right at home. Plus, with a 50amp RV plug-in and generator wiring, you’ll be prepared for anything! Less than 15 minutes to shopping, I5 and hospital - whether you're a first-time buyer, downsizing, or looking for the perfect investment, this move-in-ready home is a must-see!
Zillow last checked: 8 hours ago
Listing updated: August 07, 2025 at 04:04am
Listed by:
Pam Whittle,
Realty One Group Pacifica,
Darrell Whittle,
Realty One Group Pacifica
Bought with:
Amy McMahon, 20113497
Realty One Group Pacifica
Source: NWMLS,MLS#: 2346484
Facts & features
Interior
Bedrooms & bathrooms
- Bedrooms: 3
- Bathrooms: 2
- Full bathrooms: 2
- Main level bathrooms: 2
- Main level bedrooms: 3
Primary bedroom
- Level: Main
Bedroom
- Level: Main
Bedroom
- Level: Main
Bathroom full
- Level: Main
Bathroom full
- Level: Main
Dining room
- Level: Main
Entry hall
- Level: Main
Living room
- Level: Main
Utility room
- Level: Garage
Heating
- Ductless, Electric
Cooling
- Ductless
Appliances
- Included: Dishwasher(s), Disposal, Dryer(s), Microwave(s), Refrigerator(s), Stove(s)/Range(s), Washer(s), Garbage Disposal
Features
- Bath Off Primary, Dining Room
- Flooring: Vinyl, Carpet
- Basement: None
- Has fireplace: No
Interior area
- Total structure area: 1,204
- Total interior livable area: 1,204 sqft
Property
Parking
- Total spaces: 2
- Parking features: Driveway, Attached Garage, RV Parking
- Attached garage spaces: 2
Features
- Levels: One
- Stories: 1
- Entry location: Main
- Patio & porch: Bath Off Primary, Dining Room, Wired for Generator
Lot
- Size: 5,998 sqft
- Features: Fenced-Fully, Outbuildings, Patio, RV Parking
- Topography: Level
- Residential vegetation: Garden Space
Details
- Parcel number: 109250104
- Special conditions: Standard
- Other equipment: Wired for Generator
Construction
Type & style
- Home type: SingleFamily
- Property subtype: Single Family Residence
Materials
- Wood Siding
- Foundation: Poured Concrete
- Roof: Composition
Condition
- Year built: 1981
Utilities & green energy
- Electric: Company: Cowlitz PUD
- Sewer: Sewer Connected, Company: City of Longview
- Water: Public, Company: City of Longview
Community & neighborhood
Location
- Region: Longview
- Subdivision: Mt Solo
Other
Other facts
- Listing terms: Cash Out,Conventional,FHA,State Bond,VA Loan
- Cumulative days on market: 74 days
Price history
| Date | Event | Price |
|---|---|---|
| 7/7/2025 | Sold | $375,000-6%$311/sqft |
Source: | ||
| 6/9/2025 | Pending sale | $399,000$331/sqft |
Source: | ||
| 4/22/2025 | Contingent | $399,000$331/sqft |
Source: | ||
| 4/22/2025 | Listed for sale | $399,000$331/sqft |
Source: | ||
| 4/20/2025 | Pending sale | $399,000$331/sqft |
Source: | ||
Public tax history
| Year | Property taxes | Tax assessment |
|---|---|---|
| 2024 | $2,504 +12.4% | $288,340 +12.2% |
| 2023 | $2,227 -5.3% | $257,040 -11.1% |
| 2022 | $2,352 | $288,990 +22.5% |
Find assessor info on the county website
Neighborhood: 98632
Nearby schools
GreatSchools rating
- 6/10Mint Valley Elementary SchoolGrades: K-5Distance: 1.5 mi
- 7/10Mt. Solo Middle SchoolGrades: 6-8Distance: 0.7 mi
- 4/10R A Long High SchoolGrades: 9-12Distance: 2.9 mi
Schools provided by the listing agent
- Elementary: Mint Vly Elem
- Middle: Mt Solo Mid
- High: R A Long High
Source: NWMLS. This data may not be complete. We recommend contacting the local school district to confirm school assignments for this home.

Get pre-qualified for a loan
At Zillow Home Loans, we can pre-qualify you in as little as 5 minutes with no impact to your credit score.An equal housing lender. NMLS #10287.
Sell for more on Zillow
Get a free Zillow Showcase℠ listing and you could sell for .
$378,300
2% more+ $7,566
With Zillow Showcase(estimated)
$385,866


