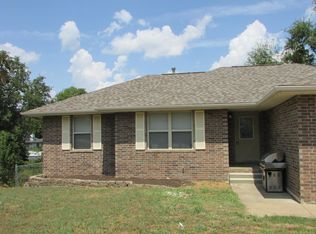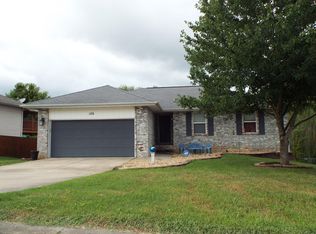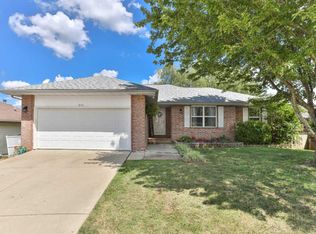Closed
Price Unknown
113 Daleview Circle, Nixa, MO 65714
5beds
2,270sqft
Single Family Residence
Built in 2001
0.27 Acres Lot
$279,700 Zestimate®
$--/sqft
$2,394 Estimated rent
Home value
$279,700
$255,000 - $308,000
$2,394/mo
Zestimate® history
Loading...
Owner options
Explore your selling options
What's special
This home is a rare find, offering 5 bedrooms (3 conforming, 2 non-conforming), multiple living areas, and a fully finished walkout basement, all at an incredible value in the Nixa school district.Tucked at the end of a quiet cul-de-sac, it features a brand-new roof, solid-surface flooring, a wood-burning fireplace, and a kitchen with pantry and coffee bar. The spacious basement includes a bar, jetted tub, second laundry hookup, and flexible bonus rooms.Whether you need room for a growing family, guests, hobbies, or a home office, this property offers the space and layout to fit your lifestyle--all at a price that's hard to beat. Come see the value for yourself--schedule your showing today!
Zillow last checked: 8 hours ago
Listing updated: October 19, 2025 at 05:06pm
Listed by:
Mandy Snyder 417-299-1602,
Murney Associates - Primrose
Bought with:
Mandy Snyder, 2021039931
Murney Associates - Primrose
Source: SOMOMLS,MLS#: 60300961
Facts & features
Interior
Bedrooms & bathrooms
- Bedrooms: 5
- Bathrooms: 3
- Full bathrooms: 3
Heating
- Forced Air, Central, Natural Gas
Cooling
- Attic Fan, Ceiling Fan(s), Central Air
Appliances
- Included: Electric Cooktop, Gas Water Heater, Microwave, Disposal, Dishwasher
- Laundry: Main Level, W/D Hookup
Features
- Walk-in Shower, Tray Ceiling(s), Walk-In Closet(s)
- Flooring: Carpet, Tile, Laminate
- Doors: Storm Door(s)
- Basement: Walk-Out Access,Finished,Full
- Attic: Partially Floored,Pull Down Stairs
- Has fireplace: Yes
- Fireplace features: Living Room, Tile, Wood Burning
Interior area
- Total structure area: 2,270
- Total interior livable area: 2,270 sqft
- Finished area above ground: 1,238
- Finished area below ground: 1,032
Property
Parking
- Total spaces: 2
- Parking features: Garage Faces Front
- Attached garage spaces: 2
Features
- Levels: One
- Stories: 1
- Patio & porch: Patio, Deck
- Exterior features: Rain Gutters
Lot
- Size: 0.27 Acres
- Dimensions: 48.55 x 139.97
- Features: Cul-De-Sac
Details
- Parcel number: 100624003003024000
Construction
Type & style
- Home type: SingleFamily
- Architectural style: Traditional,Ranch
- Property subtype: Single Family Residence
Materials
- Brick, Vinyl Siding
- Foundation: Poured Concrete
Condition
- Year built: 2001
Utilities & green energy
- Sewer: Public Sewer
- Water: Public
Community & neighborhood
Location
- Region: Nixa
- Subdivision: Creekside Manor
Other
Other facts
- Listing terms: Cash,VA Loan,FHA,Conventional
Price history
| Date | Event | Price |
|---|---|---|
| 9/19/2025 | Sold | -- |
Source: | ||
| 8/13/2025 | Pending sale | $279,900$123/sqft |
Source: | ||
| 7/30/2025 | Listed for sale | $279,900+5.6%$123/sqft |
Source: | ||
| 8/29/2022 | Sold | -- |
Source: | ||
| 7/27/2022 | Pending sale | $265,000$117/sqft |
Source: | ||
Public tax history
| Year | Property taxes | Tax assessment |
|---|---|---|
| 2024 | $1,642 | $26,350 |
| 2023 | $1,642 -0.1% | $26,350 |
| 2022 | $1,644 | $26,350 |
Find assessor info on the county website
Neighborhood: 65714
Nearby schools
GreatSchools rating
- 8/10John Thomas School of DiscoveryGrades: K-6Distance: 1.5 mi
- 6/10Nixa Junior High SchoolGrades: 7-8Distance: 1.9 mi
- 10/10Nixa High SchoolGrades: 9-12Distance: 1.7 mi
Schools provided by the listing agent
- Elementary: NX Century/Summit
- Middle: Nixa
- High: Nixa
Source: SOMOMLS. This data may not be complete. We recommend contacting the local school district to confirm school assignments for this home.


