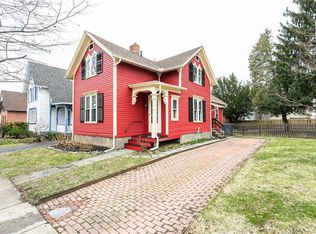Closed
$280,000
113 Cypress St, Rochester, NY 14620
3beds
1,755sqft
Single Family Residence
Built in 1910
4,599.94 Square Feet Lot
$290,600 Zestimate®
$160/sqft
$1,968 Estimated rent
Home value
$290,600
$273,000 - $311,000
$1,968/mo
Zestimate® history
Loading...
Owner options
Explore your selling options
What's special
Don't miss the South Wedge's newest listing! This beauty has been impeccably cared for and it shows in it's beautiful wood trim, crown molding & hardwood floors. The charm has certainly been kept all these years. Some of the home's many highlights include a first floor master option, upstairs laundry hookups, 2 car detached garage, front porch, and private backyard. The location cannot be beat as it's walking distance to all that the South Wedge has to offer as well as the gorgeous Highland Park. Schedule your showings today and all offers are to be submitted by Monday 3/24 at 3pm.
Zillow last checked: 8 hours ago
Listing updated: May 06, 2025 at 08:08am
Listed by:
Meaghan Becker 585-738-1043,
Keller Williams Realty Greater Rochester
Bought with:
Paul J. Manuse, 10401308111
RE/MAX Plus
Source: NYSAMLSs,MLS#: R1593843 Originating MLS: Rochester
Originating MLS: Rochester
Facts & features
Interior
Bedrooms & bathrooms
- Bedrooms: 3
- Bathrooms: 2
- Full bathrooms: 2
- Main level bathrooms: 1
- Main level bedrooms: 1
Heating
- Gas, Forced Air
Appliances
- Included: Dishwasher, Exhaust Fan, Disposal, Gas Oven, Gas Range, Gas Water Heater, Microwave, Refrigerator, Range Hood
- Laundry: Upper Level
Features
- Breakfast Bar, Ceiling Fan(s), Den, Separate/Formal Dining Room, Entrance Foyer, Home Office, Pantry, Natural Woodwork, Window Treatments
- Flooring: Carpet, Ceramic Tile, Hardwood, Varies
- Windows: Drapes
- Basement: Full
- Number of fireplaces: 1
Interior area
- Total structure area: 1,755
- Total interior livable area: 1,755 sqft
Property
Parking
- Total spaces: 2
- Parking features: Detached, Garage
- Garage spaces: 2
Features
- Levels: Two
- Stories: 2
- Patio & porch: Open, Porch
- Exterior features: Blacktop Driveway
Lot
- Size: 4,599 sqft
- Dimensions: 40 x 115
- Features: Rectangular, Rectangular Lot, Residential Lot
Details
- Parcel number: 26140012171000010470000000
- Special conditions: Standard
Construction
Type & style
- Home type: SingleFamily
- Architectural style: Colonial,Victorian
- Property subtype: Single Family Residence
Materials
- Aluminum Siding
- Foundation: Block
Condition
- Resale
- Year built: 1910
Utilities & green energy
- Electric: Circuit Breakers
- Sewer: Connected
- Water: Connected, Public
- Utilities for property: Sewer Connected, Water Connected
Community & neighborhood
Location
- Region: Rochester
- Subdivision: Ellwanger & Barry
Other
Other facts
- Listing terms: Cash,Conventional,FHA,VA Loan
Price history
| Date | Event | Price |
|---|---|---|
| 5/2/2025 | Sold | $280,000+5.7%$160/sqft |
Source: | ||
| 3/31/2025 | Pending sale | $264,999$151/sqft |
Source: | ||
| 3/18/2025 | Listed for sale | $264,999$151/sqft |
Source: | ||
Public tax history
Tax history is unavailable.
Neighborhood: South Wedge
Nearby schools
GreatSchools rating
- 2/10Anna Murray-Douglass AcademyGrades: PK-8Distance: 0.3 mi
- 2/10School Without WallsGrades: 9-12Distance: 0.8 mi
- 1/10James Monroe High SchoolGrades: 9-12Distance: 0.8 mi
Schools provided by the listing agent
- District: Rochester
Source: NYSAMLSs. This data may not be complete. We recommend contacting the local school district to confirm school assignments for this home.
