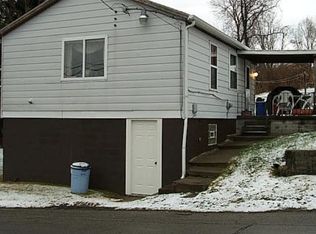Sold for $155,000
$155,000
113 Curry Hill Rd, Lemont Furnace, PA 15456
4beds
2,088sqft
Single Family Residence
Built in 1920
0.25 Acres Lot
$186,200 Zestimate®
$74/sqft
$1,564 Estimated rent
Home value
$186,200
$162,000 - $210,000
$1,564/mo
Zestimate® history
Loading...
Owner options
Explore your selling options
What's special
Nestled in one of Lemont Furnace's most desirable neighborhoods, this 4 bedroom 1.5 bath has all the upgrades and updates you want! With over 2000sf of living space, this spacious and roomy move in ready home is freshly decorated with soft hues along with plush new carpeting and luxury vinyl plank flooring, a lovely kitchen with range and dishwasher, main level laundry, new central air and a covered rear porch overlooking the pretty backyard! New roof and vinyl siding too! This place also benefits from a multi-generational living option with inclusion of a cute 1 bedroom 1 bath ranch ideal for family or friends, in-laws, granny/pap pad or rental income!
Zillow last checked: 8 hours ago
Listing updated: July 27, 2023 at 12:36pm
Listed by:
Michelle Misiak 724-437-7740,
HOWARD HANNA MYERS REAL ESTATE SERVICES
Bought with:
Angela Williams, RS341358
EXP REALTY LLC
Source: WPMLS,MLS#: 1606788 Originating MLS: West Penn Multi-List
Originating MLS: West Penn Multi-List
Facts & features
Interior
Bedrooms & bathrooms
- Bedrooms: 4
- Bathrooms: 2
- Full bathrooms: 1
- 1/2 bathrooms: 1
Primary bedroom
- Level: Upper
- Dimensions: 13x11
Bedroom 2
- Level: Upper
- Dimensions: 13x11
Bedroom 3
- Level: Upper
- Dimensions: 13x9
Bedroom 4
- Level: Upper
- Dimensions: 13x9
Dining room
- Level: Main
- Dimensions: 12x13
Kitchen
- Level: Main
- Dimensions: 13x13
Laundry
- Level: Main
- Dimensions: 12x13
Living room
- Level: Main
- Dimensions: 13x13
Heating
- Forced Air, Oil
Cooling
- Central Air
Appliances
- Included: Some Electric Appliances, Dishwasher, Stove
Features
- Flooring: Carpet, Laminate
- Basement: Full,Walk-Out Access
Interior area
- Total structure area: 2,088
- Total interior livable area: 2,088 sqft
Property
Parking
- Total spaces: 2
- Parking features: Off Street
Features
- Levels: Two
- Stories: 2
Lot
- Size: 0.25 Acres
- Dimensions: 98 x 140 x 96 x 138
Details
- Parcel number: 25160355
Construction
Type & style
- Home type: SingleFamily
- Architectural style: Two Story
- Property subtype: Single Family Residence
Materials
- Vinyl Siding
- Roof: Asphalt
Condition
- Resale
- Year built: 1920
Community & neighborhood
Location
- Region: Lemont Furnace
Price history
| Date | Event | Price |
|---|---|---|
| 7/26/2023 | Sold | $155,000$74/sqft |
Source: | ||
| 5/26/2023 | Contingent | $155,000$74/sqft |
Source: | ||
| 5/19/2023 | Listed for sale | $155,000+96.2%$74/sqft |
Source: | ||
| 3/24/2021 | Listing removed | -- |
Source: Owner Report a problem | ||
| 10/31/2017 | Listing removed | $700 |
Source: Owner Report a problem | ||
Public tax history
| Year | Property taxes | Tax assessment |
|---|---|---|
| 2024 | $1,452 +7.1% | $51,160 |
| 2023 | $1,357 | $51,160 |
| 2022 | $1,357 +1% | $51,160 |
Find assessor info on the county website
Neighborhood: 15456
Nearby schools
GreatSchools rating
- 5/10Marshall El SchoolGrades: K-5Distance: 1.8 mi
- 4/10Laurel Highlands Middle SchoolGrades: 6-8Distance: 6 mi
- 4/10Laurel Highlands Senior High SchoolGrades: 9-12Distance: 3.6 mi
Schools provided by the listing agent
- District: Laurel High
Source: WPMLS. This data may not be complete. We recommend contacting the local school district to confirm school assignments for this home.
Get pre-qualified for a loan
At Zillow Home Loans, we can pre-qualify you in as little as 5 minutes with no impact to your credit score.An equal housing lender. NMLS #10287.
