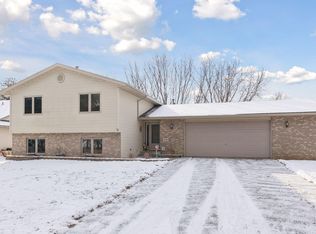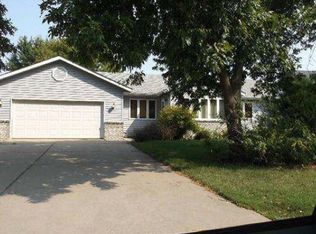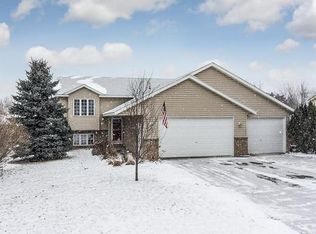Closed
$360,000
113 Crestview Cir, Jordan, MN 55352
3beds
2,496sqft
Single Family Residence
Built in 1996
10,454.4 Square Feet Lot
$376,500 Zestimate®
$144/sqft
$2,481 Estimated rent
Home value
$376,500
$343,000 - $410,000
$2,481/mo
Zestimate® history
Loading...
Owner options
Explore your selling options
What's special
Welcome to this spacious 3 BR, 3 BA rambler located on a fenced-in lot perfect for entertaining or just enjoying the patio while dining al fresco. Inside you will be greeted with one-level living. The oversized kitchen, open to the family room, has generous cabinet space, a center island, stainless steel appliances, and a patio door that steps into the backyard. The laundry/mud room is just a step in from the 2 car heated garage as is a guest 1/2 bath. Completing the main level are two bedrooms and a full bathroom. The lower level, finished in 2021, has a generous family/recreational area, including a dry bar, a third bedroom with walk-in closet, and a 3/4 bath. As you arrive at the home you are greeted with a concrete driveway and a quaint front porch. Make an appointment today to view this well cared for rambler!
Zillow last checked: 8 hours ago
Listing updated: July 16, 2025 at 12:40am
Listed by:
The Stier-Ruud Home Team 612-598-7771,
Keller Williams Preferred Rlty,
The Stier-Ruud Home Team 952-486-3477
Bought with:
Julie A Westman
Green Tree Realty
Source: NorthstarMLS as distributed by MLS GRID,MLS#: 6550107
Facts & features
Interior
Bedrooms & bathrooms
- Bedrooms: 3
- Bathrooms: 3
- Full bathrooms: 1
- 3/4 bathrooms: 1
- 1/2 bathrooms: 1
Bedroom 1
- Level: Main
Bedroom 2
- Level: Main
Bedroom 3
- Level: Lower
Primary bathroom
- Level: Main
Family room
- Level: Lower
Kitchen
- Level: Main
Laundry
- Level: Main
Living room
- Level: Main
Patio
- Level: Main
Porch
- Level: Main
Recreation room
- Level: Lower
Heating
- Forced Air
Cooling
- Central Air
Appliances
- Included: Dishwasher, Range, Refrigerator, Water Softener Owned
Features
- Basement: Block,Egress Window(s),Finished,Full
- Has fireplace: No
Interior area
- Total structure area: 2,496
- Total interior livable area: 2,496 sqft
- Finished area above ground: 1,248
- Finished area below ground: 1,100
Property
Parking
- Total spaces: 2
- Parking features: Attached, Concrete, Garage Door Opener, Heated Garage
- Attached garage spaces: 2
- Has uncovered spaces: Yes
Accessibility
- Accessibility features: None
Features
- Levels: One
- Stories: 1
- Patio & porch: Patio
- Fencing: Wood
Lot
- Size: 10,454 sqft
- Dimensions: 80 x 133
- Features: Wooded
Details
- Additional structures: Storage Shed
- Foundation area: 1240
- Parcel number: 220330050
- Zoning description: Residential-Single Family
Construction
Type & style
- Home type: SingleFamily
- Property subtype: Single Family Residence
Materials
- Brick/Stone, Vinyl Siding, Frame
- Roof: Asphalt
Condition
- Age of Property: 29
- New construction: No
- Year built: 1996
Utilities & green energy
- Electric: Circuit Breakers, 100 Amp Service
- Gas: Natural Gas
- Sewer: City Sewer/Connected
- Water: City Water/Connected
Community & neighborhood
Location
- Region: Jordan
- Subdivision: Crestview Estates 1st Add
HOA & financial
HOA
- Has HOA: No
Other
Other facts
- Road surface type: Paved
Price history
| Date | Event | Price |
|---|---|---|
| 7/12/2024 | Sold | $360,000$144/sqft |
Source: | ||
| 6/22/2024 | Pending sale | $360,000$144/sqft |
Source: | ||
| 6/21/2024 | Listed for sale | $360,000+1233.3%$144/sqft |
Source: | ||
| 1/17/1997 | Sold | $27,000$11/sqft |
Source: Public Record Report a problem | ||
Public tax history
| Year | Property taxes | Tax assessment |
|---|---|---|
| 2025 | $3,606 -1.2% | $315,600 +5.2% |
| 2024 | $3,650 +4.1% | $299,900 +3.7% |
| 2023 | $3,506 +17.1% | $289,300 -3.4% |
Find assessor info on the county website
Neighborhood: 55352
Nearby schools
GreatSchools rating
- 8/10Jordan Middle SchoolGrades: 5-8Distance: 0.3 mi
- 7/10Jordan High SchoolGrades: 8-12Distance: 0.4 mi
- 7/10Jordan Elementary SchoolGrades: PK-4Distance: 0.4 mi
Get a cash offer in 3 minutes
Find out how much your home could sell for in as little as 3 minutes with a no-obligation cash offer.
Estimated market value
$376,500


