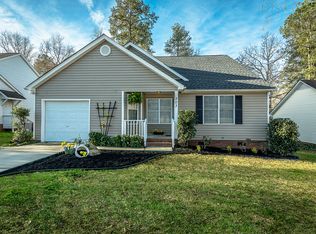BACK on Market Buyer finance fell through! Certified Pre-owned! All inspections and repairs completed + Appraised for $165,000! Come take a look at this great 4 bedroom 2 car garage home that has Newer Laminate floors, fresh paint, new roof 2017, new water heater 2017 and is MOVE INT READY! The rocking chair front porch welcomes you with a ring door bell security system. The spacious great room has a Gas log fireplace and new laminate floors. and open to the dining area. The kitchen features tile floors, Stainless Steel appliance and an eat-in space that overlooks the screened in porch. The LARGE backyard is fully fenced and has great shade trees to enjoy the cool breeze on your screened in porch. All the bedroom and Laundry area are upstairs. The Master Ensuite has a double vanity, tile floor, separate walk-in shower and garden soaking tub and Large Walk-in Closet. 3 Additional bedrooms upstairs share another hall bathroom and each feature ample closet space and ceiling fans. THis home is close to shopping, the Irmo YMCA and is zoned for the award winning Dutch Fork High School. For your private showing call us today or come to the open house!
This property is off market, which means it's not currently listed for sale or rent on Zillow. This may be different from what's available on other websites or public sources.
