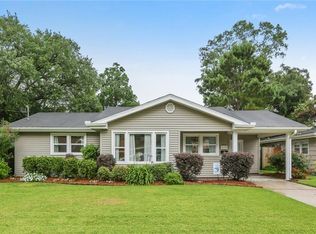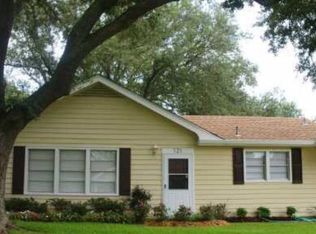Closed
Price Unknown
113 Coventry Ct, River Ridge, LA 70123
3beds
1,548sqft
Single Family Residence
Built in 2021
5,700 Square Feet Lot
$331,500 Zestimate®
$--/sqft
$2,251 Estimated rent
Maximize your home sale
Get more eyes on your listing so you can sell faster and for more.
Home value
$331,500
$315,000 - $348,000
$2,251/mo
Zestimate® history
Loading...
Owner options
Explore your selling options
What's special
River Ridge Beauty! Walk to Levee! Open Floor Plan. Spec. Features: Lrg Liv Rm w/frplc, Renovated Kitchen - 2021- loads of cabinets + granite c-tops. Granite Island w/seating for 5. New S/S Appls., Gas Cooktop w/downdraft. New Oven. Pantry. New Furnace 2023; New Air Conditioner inside and out 2023, New Roof 2022; Fabulous Sunroom/ Dining rm off of the Kitchen. Inside Laundry. Renov'td full bath + 1/2 bath both w/linen closets. Ins. dbl pane windows. New carpet in bdrms. New entry doors. Freshly paiinted. Low Flood Ins. 12'x10' Shed. Dbl Driveway.
Zillow last checked: 8 hours ago
Listing updated: June 29, 2023 at 01:07am
Listed by:
Sandy Ward 504-259-2616,
RE/MAX Living
Bought with:
Susan Dickerson
KELLER WILLIAMS REALTY 455-0100
Source: GSREIN,MLS#: 2387683
Facts & features
Interior
Bedrooms & bathrooms
- Bedrooms: 3
- Bathrooms: 2
- Full bathrooms: 1
- 1/2 bathrooms: 1
Primary bedroom
- Description: Flooring: Carpet
- Level: Lower
- Dimensions: 13.0000 x 11.5000
Bedroom
- Description: Flooring: Carpet
- Level: Lower
- Dimensions: 11.3000 x 9.0000
Bedroom
- Description: Flooring: Carpet
- Level: Lower
- Dimensions: 11.5000 x 8.8000
Breakfast room nook
- Description: Flooring: Tile
- Level: Lower
- Dimensions: 10.5000 x 6.5000
Dining room
- Description: Flooring: Tile
- Level: Lower
- Dimensions: 12.0000 x 10.4000
Kitchen
- Description: Flooring: Tile
- Level: Lower
- Dimensions: 13.0000 x 12.0000
Laundry
- Description: Flooring: Tile
- Level: Lower
- Dimensions: 5.2000 x 3.0000
Living room
- Description: Flooring: Plank,Simulated Wood
- Level: Lower
- Dimensions: 22.4000 x 17.5000
Heating
- Central
Cooling
- Central Air
Appliances
- Included: Cooktop, Dishwasher, Disposal, Microwave, Oven
Features
- Ceiling Fan(s), Granite Counters, Pantry, Stainless Steel Appliances
- Has fireplace: Yes
- Fireplace features: Gas
Interior area
- Total structure area: 1,548
- Total interior livable area: 1,548 sqft
Property
Parking
- Parking features: Driveway, Two Spaces
- Has uncovered spaces: Yes
Features
- Levels: One
- Stories: 1
- Patio & porch: Concrete
- Exterior features: Fence
- Pool features: None
Lot
- Size: 5,700 sqft
- Dimensions: 60' x 95'
- Features: City Lot, Rectangular Lot
Details
- Additional structures: Shed(s)
- Parcel number: 0910011138
- Special conditions: None
Construction
Type & style
- Home type: SingleFamily
- Architectural style: Ranch
- Property subtype: Single Family Residence
Materials
- Foundation: Slab
- Roof: Other
Condition
- Excellent,Repairs Cosmetic,Resale
- New construction: No
- Year built: 2021
Utilities & green energy
- Sewer: Public Sewer
- Water: Public
Green energy
- Energy efficient items: Windows
Community & neighborhood
Security
- Security features: Security System, Smoke Detector(s)
Location
- Region: River Ridge
Price history
| Date | Event | Price |
|---|---|---|
| 5/26/2023 | Sold | -- |
Source: | ||
| 4/28/2023 | Pending sale | $313,500$203/sqft |
Source: | ||
| 4/18/2023 | Listed for sale | $313,500$203/sqft |
Source: | ||
| 4/5/2023 | Pending sale | $313,500$203/sqft |
Source: | ||
| 4/1/2023 | Listed for sale | $313,500$203/sqft |
Source: | ||
Public tax history
| Year | Property taxes | Tax assessment |
|---|---|---|
| 2024 | $3,681 -4.2% | $30,370 |
| 2023 | $3,843 +980.2% | $30,370 +192.3% |
| 2022 | $356 +7.7% | $10,390 |
Find assessor info on the county website
Neighborhood: 70123
Nearby schools
GreatSchools rating
- 6/10Hazel Park/Hilda Knoff SchoolGrades: PK-8Distance: 0.2 mi
- 7/10Riverdale High SchoolGrades: 9-12Distance: 3.1 mi
Sell for more on Zillow
Get a free Zillow Showcase℠ listing and you could sell for .
$331,500
2% more+ $6,630
With Zillow Showcase(estimated)
$338,130
