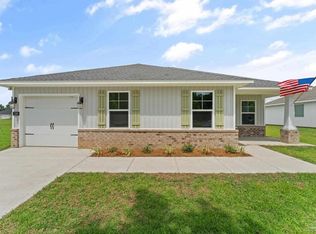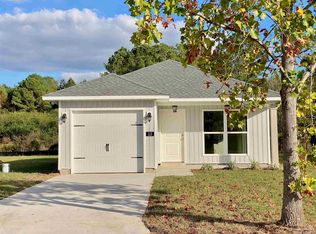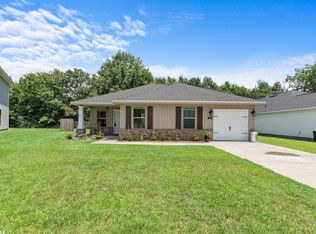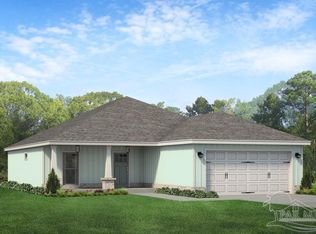Sold for $210,475 on 01/08/25
$210,475
113 Cottage Ln, Atmore, AL 36502
3beds
1,240sqft
Single Family Residence
Built in 2023
8,276.4 Square Feet Lot
$215,400 Zestimate®
$170/sqft
$1,678 Estimated rent
Home value
$215,400
Estimated sales range
Not available
$1,678/mo
Zestimate® history
Loading...
Owner options
Explore your selling options
What's special
This home is completed and move-in-ready! Through the front door, the first thing you'll notice an open concept great room that leads to the kitchen featuring 3cm granite countertops, 30” Upper Cabinets, a delta pull-down faucet, a dishwasher, an electric range oven, and a microwave. The kitchen, bathrooms, and laundry room have a wood-look linoleum flooring, while the bedrooms, great room, and hallway are laid with highly durable carpet with a stain guard #8 pad. To the right of the kitchen, is the laundry room with access to the garage. Past the laundry room, there is a hallway that leads to a bathroom, two guest bedrooms, and a master bedroom with it's own personal bathroom. The master bath includes a shower/tub combo, a toilet, and a double vanity. The home will have Vinyl Low-E Windows, 14 SEER2 A/C Equipment, a programmable thermostat, R-38 blown insulation in the ceilings, R-11 batt insulation in the interior common walls, and R-13 batt insulation in the exterior walls to assist in heating and cooling efficiently. The master bedroom and the great room also include ceiling fans. Come take a look at what this neighborhood has to offer!
Zillow last checked: 8 hours ago
Listing updated: January 10, 2025 at 05:14am
Listed by:
Charity Hicks 251-346-8999,
Flynn Built Realty
Bought with:
Charity Hicks
Flynn Built Realty
Source: PAR,MLS#: 631030
Facts & features
Interior
Bedrooms & bathrooms
- Bedrooms: 3
- Bathrooms: 2
- Full bathrooms: 2
Bedroom
- Level: First
- Area: 117.33
- Dimensions: 11 x 10.67
Bedroom 1
- Level: First
- Area: 121
- Dimensions: 11 x 11
Primary bathroom
- Level: First
- Area: 147.78
- Dimensions: 12.67 x 11.67
Kitchen
- Level: First
- Area: 188
- Dimensions: 16 x 11.75
Heating
- Central
Cooling
- Central Air
Appliances
- Included: Electric Water Heater
Features
- Flooring: Carpet, Simulated Wood
- Has basement: No
Interior area
- Total structure area: 1,240
- Total interior livable area: 1,240 sqft
Property
Parking
- Total spaces: 1
- Parking features: Garage
- Garage spaces: 1
Features
- Levels: One
- Stories: 1
- Pool features: None
Lot
- Size: 8,276 sqft
- Features: Interior Lot
Details
- Parcel number: 2608330200011.014
- Zoning description: Res Single
Construction
Type & style
- Home type: SingleFamily
- Architectural style: Craftsman
- Property subtype: Single Family Residence
Materials
- Frame
- Foundation: Slab
- Roof: Composition
Condition
- To Be Built
- New construction: Yes
- Year built: 2023
Utilities & green energy
- Electric: Circuit Breakers, Copper Wiring
- Sewer: Public Sewer
- Water: Public
Green energy
- Energy efficient items: Insulated Walls
Community & neighborhood
Location
- Region: Atmore
- Subdivision: Olde Towne
HOA & financial
HOA
- Has HOA: No
Price history
| Date | Event | Price |
|---|---|---|
| 1/10/2025 | Pending sale | $209,000-0.7%$169/sqft |
Source: | ||
| 1/8/2025 | Sold | $210,475+0.7%$170/sqft |
Source: | ||
| 12/10/2024 | Contingent | $209,000$169/sqft |
Source: | ||
| 11/27/2024 | Listed for sale | $209,000$169/sqft |
Source: | ||
| 11/6/2024 | Contingent | $209,000$169/sqft |
Source: | ||
Public tax history
Tax history is unavailable.
Neighborhood: 36502
Nearby schools
GreatSchools rating
- 7/10Rachel Patterson Elementary SchoolGrades: PK-3Distance: 2.2 mi
- 7/10Escambia Co Middle SchoolGrades: 4-8Distance: 3.1 mi
- 1/10Escambia Co High SchoolGrades: 9-12Distance: 1 mi
Schools provided by the listing agent
- Elementary: Local School In County
- Middle: LOCAL SCHOOL IN COUNTY
- High: Local School In County
Source: PAR. This data may not be complete. We recommend contacting the local school district to confirm school assignments for this home.

Get pre-qualified for a loan
At Zillow Home Loans, we can pre-qualify you in as little as 5 minutes with no impact to your credit score.An equal housing lender. NMLS #10287.
Sell for more on Zillow
Get a free Zillow Showcase℠ listing and you could sell for .
$215,400
2% more+ $4,308
With Zillow Showcase(estimated)
$219,708


