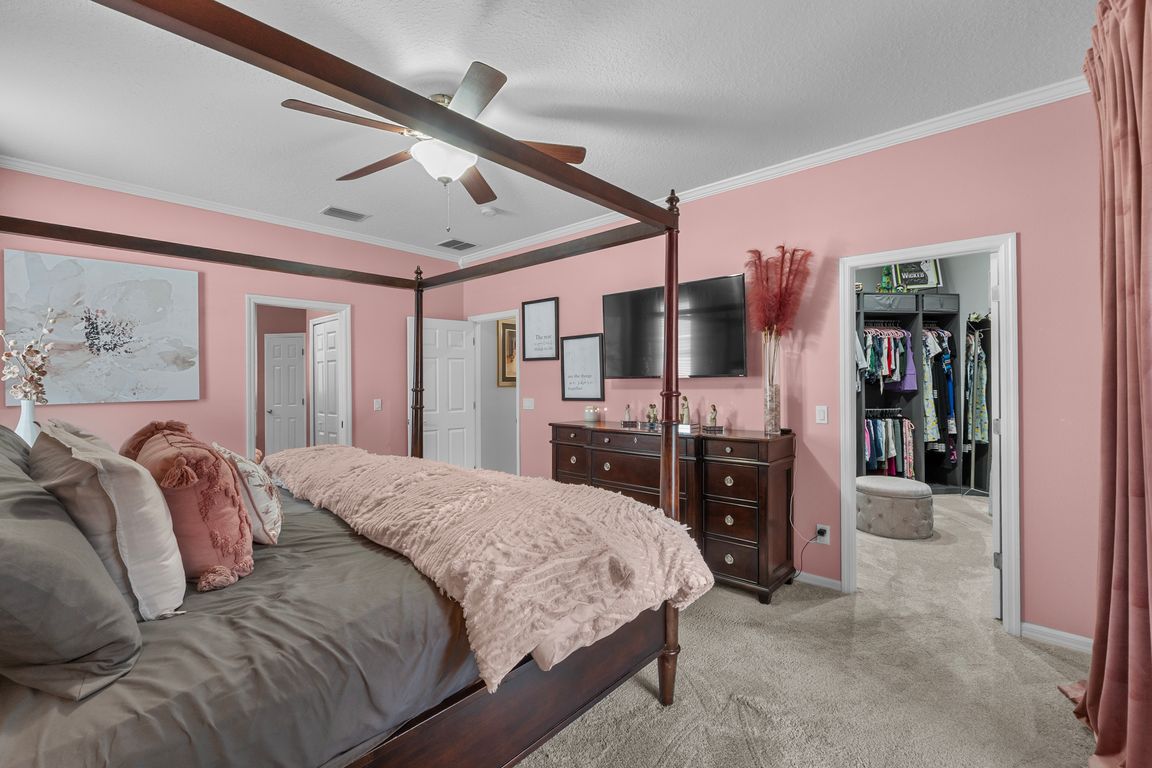
For salePrice cut: $10.9K (10/12)
$449,000
3beds
2,270sqft
113 Costa Loop, Auburndale, FL 33823
3beds
2,270sqft
Single family residence
Built in 2006
10,799 sqft
2 Attached garage spaces
$198 price/sqft
$192 monthly HOA fee
What's special
Hot tubFully remodeled bathInviting lanaiTropical oasisGranite countertopsCozy dinette areaMaster suite
Discover your dream home in the highly sought-after community of The Estates of Auburndale! This meticulously maintained residence, rare to find, is situated on a beautifully landscaped quarter-acre lot with charming tree-lined streets. This updated 3-bedroom, 2-bath home offers over 2,200 square feet of elegant living space, totaling 3,067 square feet. ...
- 60 days |
- 175 |
- 6 |
Source: Stellar MLS,MLS#: L4956001 Originating MLS: Orlando Regional
Originating MLS: Orlando Regional
Travel times
Living Room
Kitchen
Primary Bedroom
Zillow last checked: 8 hours ago
Listing updated: October 12, 2025 at 12:15pm
Listing Provided by:
Carri McLure 863-594-4041,
LPT REALTY, LLC 877-366-2213,
Lindsay Gunter 941-526-0211,
LPT REALTY, LLC
Source: Stellar MLS,MLS#: L4956001 Originating MLS: Orlando Regional
Originating MLS: Orlando Regional

Facts & features
Interior
Bedrooms & bathrooms
- Bedrooms: 3
- Bathrooms: 2
- Full bathrooms: 2
Rooms
- Room types: Dining Room, Utility Room
Primary bedroom
- Features: Built-In Shelving, Ceiling Fan(s), En Suite Bathroom, Walk-In Closet(s)
- Level: First
- Area: 236.25 Square Feet
- Dimensions: 17.5x13.5
Bedroom 2
- Features: Ceiling Fan(s), Walk-In Closet(s)
- Level: First
- Area: 136.5 Square Feet
- Dimensions: 13x10.5
Bedroom 3
- Features: Ceiling Fan(s), Walk-In Closet(s)
- Level: First
- Area: 125 Square Feet
- Dimensions: 10x12.5
Primary bathroom
- Features: Ceiling Fan(s), Dual Sinks, Exhaust Fan, Garden Bath, Split Vanities, Tub with Separate Shower Stall, Water Closet/Priv Toilet, Walk-In Closet(s)
- Level: First
- Area: 216 Square Feet
- Dimensions: 13.5x16
Bathroom 2
- Features: Exhaust Fan, Granite Counters, Shower No Tub, No Closet
- Level: First
- Area: 98 Square Feet
- Dimensions: 14x7
Balcony porch lanai
- Features: Ceiling Fan(s)
- Level: First
- Area: 646.25 Square Feet
- Dimensions: 27.5x23.5
Dinette
- Level: First
- Area: 45 Square Feet
- Dimensions: 7.5x6
Dining room
- Features: No Closet
- Level: First
- Area: 184 Square Feet
- Dimensions: 11.5x16
Foyer
- Level: First
- Area: 93.75 Square Feet
- Dimensions: 12.5x7.5
Kitchen
- Features: Breakfast Bar, Pantry, Granite Counters, Built-in Closet
- Level: First
- Area: 202.5 Square Feet
- Dimensions: 13.5x15
Laundry
- Features: Built-In Shelving, No Closet
- Level: First
- Area: 84 Square Feet
- Dimensions: 14x6
Living room
- Features: Ceiling Fan(s), No Closet
- Level: First
- Area: 248 Square Feet
- Dimensions: 16x15.5
Heating
- Central
Cooling
- Central Air
Appliances
- Included: Dishwasher, Disposal, Dryer, Electric Water Heater, Microwave, Range, Refrigerator, Washer
- Laundry: Electric Dryer Hookup, Inside, Laundry Room
Features
- Built-in Features, Ceiling Fan(s), Eating Space In Kitchen, Kitchen/Family Room Combo, Open Floorplan, Solid Wood Cabinets, Split Bedroom, Stone Counters, Thermostat, Walk-In Closet(s)
- Flooring: Carpet, Ceramic Tile, Luxury Vinyl
- Doors: Sliding Doors
- Windows: Shutters
- Has fireplace: No
Interior area
- Total structure area: 3,067
- Total interior livable area: 2,270 sqft
Video & virtual tour
Property
Parking
- Total spaces: 2
- Parking features: Driveway, Garage Door Opener
- Attached garage spaces: 2
- Has uncovered spaces: Yes
- Details: Garage Dimensions: 20x21
Features
- Levels: One
- Stories: 1
- Patio & porch: Rear Porch, Screened
- Exterior features: Irrigation System, Sidewalk
- Has spa: Yes
- Spa features: Above Ground, Heated
- Fencing: Vinyl
Lot
- Size: 10,799 Square Feet
- Features: City Lot, Sidewalk
- Residential vegetation: Mature Landscaping, Trees/Landscaped
Details
- Additional structures: Gazebo
- Parcel number: 252735305251000070
- Special conditions: None
Construction
Type & style
- Home type: SingleFamily
- Architectural style: Florida
- Property subtype: Single Family Residence
Materials
- Block, Stone, Stucco
- Foundation: Slab
- Roof: Shingle
Condition
- New construction: No
- Year built: 2006
Utilities & green energy
- Sewer: Public Sewer
- Water: Public
- Utilities for property: Cable Connected, Electricity Connected, Sewer Connected, Street Lights, Underground Utilities, Water Connected
Community & HOA
Community
- Features: Deed Restrictions, Gated Community - No Guard, Golf Carts OK, Park, Playground, Pool, Sidewalks
- Subdivision: ESTATES AUBURNDALE
HOA
- Has HOA: Yes
- Amenities included: Basketball Court
- Services included: Maintenance Repairs, Pool Maintenance, Private Road
- HOA fee: $192 monthly
- HOA name: T. Tores
- HOA phone: 407-705-2190
- Pet fee: $0 monthly
Location
- Region: Auburndale
Financial & listing details
- Price per square foot: $198/sqft
- Tax assessed value: $334,402
- Annual tax amount: $2,025
- Date on market: 9/29/2025
- Cumulative days on market: 17 days
- Listing terms: Cash,Conventional,FHA,VA Loan
- Ownership: Fee Simple
- Total actual rent: 0
- Electric utility on property: Yes
- Road surface type: Paved