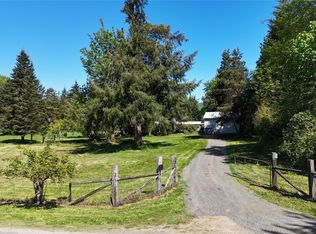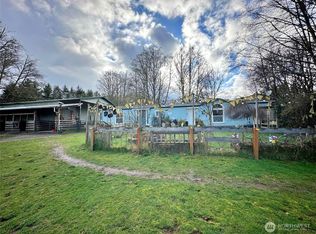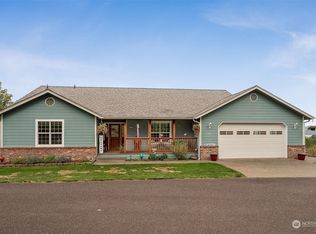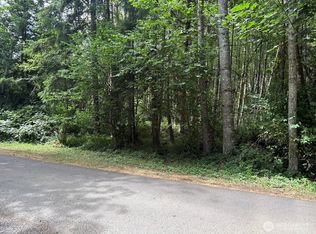Sold
Listed by:
Gena Neitzel,
4 U Real Estate
Bought with: BHGRE - Northwest Home Team
$374,000
113 Core Road, Silver Creek, WA 98585
3beds
2,352sqft
Manufactured On Land
Built in 1996
1.1 Acres Lot
$413,100 Zestimate®
$159/sqft
$1,979 Estimated rent
Home value
$413,100
$392,000 - $438,000
$1,979/mo
Zestimate® history
Loading...
Owner options
Explore your selling options
What's special
Immaculate home on a nice parcel, easy to maintain and just 5 minutes to boat launch! Detached garage, small workshop, large garden shed and plenty of room for a garden. Nearby trails to the Tilton River and Ike Kinswa park. This is a great place to have a second home for sun summer boating and skiing at White Pass. Only just over an hour to skiing and hiking, hunting and fishing all around! Three beds, 2 baths (step in tub) open concept kitchen & Dining. general propane, generator wired in.New Oven, close to new water heater and furnace. Roof is 2017.
Zillow last checked: 8 hours ago
Listing updated: May 02, 2023 at 02:05pm
Listed by:
Gena Neitzel,
4 U Real Estate
Bought with:
Leslie A. Myers, 74401
BHGRE - Northwest Home Team
Source: NWMLS,MLS#: 2019621
Facts & features
Interior
Bedrooms & bathrooms
- Bedrooms: 3
- Bathrooms: 2
- Full bathrooms: 1
- 3/4 bathrooms: 1
- Main level bedrooms: 3
Primary bedroom
- Level: Main
Bedroom
- Level: Main
Bedroom
- Level: Main
Bathroom full
- Level: Main
Bathroom three quarter
- Level: Main
Entry hall
- Level: Main
Kitchen with eating space
- Level: Main
Living room
- Level: Main
Utility room
- Level: Main
Heating
- Has Heating (Unspecified Type)
Cooling
- Has cooling: Yes
Appliances
- Included: Dishwasher_, Dryer, Refrigerator_, StoveRange_, Washer, Dishwasher, Refrigerator, StoveRange, Water Heater: Electric, Water Heater Location: Laundry Room
Features
- Bath Off Primary
- Flooring: Vinyl, Carpet
- Windows: Double Pane/Storm Window, Skylight(s)
- Basement: None
- Number of fireplaces: 1
- Fireplace features: Gas, Main Level: 1, FirePlace
Interior area
- Total structure area: 2,352
- Total interior livable area: 2,352 sqft
Property
Parking
- Total spaces: 2
- Parking features: Detached Garage
- Garage spaces: 2
Features
- Levels: One
- Stories: 1
- Entry location: Main
- Patio & porch: Central A/C, Heat Pump, Wall to Wall Carpet, Bath Off Primary, Double Pane/Storm Window, Skylight(s), Vaulted Ceiling(s), Walk-In Closet(s), Wired for Generator, FirePlace, Water Heater
- Has view: Yes
- View description: Territorial
Lot
- Size: 1.10 Acres
- Features: Dead End Street, Deck, Fenced-Fully, Gated Entry, Outbuildings, Patio, Propane
- Topography: Level
- Residential vegetation: Garden Space
Details
- Parcel number: 033492012005
- Zoning description: Jurisdiction: County
- Special conditions: Standard
- Other equipment: Wired for Generator
Construction
Type & style
- Home type: MobileManufactured
- Property subtype: Manufactured On Land
Materials
- Wood Siding
- Foundation: Tie Down
- Roof: Composition
Condition
- Good
- Year built: 1996
- Major remodel year: 1996
Utilities & green energy
- Electric: Company: LCPUD
- Sewer: Septic Tank
- Water: Individual Well
Community & neighborhood
Location
- Region: Mossyrock
- Subdivision: Mossyrock
Other
Other facts
- Body type: Double Wide
- Listing terms: Cash Out,Conventional,FHA,USDA Loan,VA Loan
- Cumulative days on market: 836 days
Price history
| Date | Event | Price |
|---|---|---|
| 4/6/2023 | Sold | $374,000-4.1%$159/sqft |
Source: | ||
| 3/2/2023 | Pending sale | $389,999$166/sqft |
Source: | ||
| 2/21/2023 | Contingent | $389,999$166/sqft |
Source: | ||
| 2/14/2023 | Pending sale | $389,999$166/sqft |
Source: | ||
| 2/1/2023 | Price change | $389,999-2.5%$166/sqft |
Source: | ||
Public tax history
| Year | Property taxes | Tax assessment |
|---|---|---|
| 2024 | $1,982 -5.4% | $282,600 -6.9% |
| 2023 | $2,094 +7.6% | $303,700 +46.9% |
| 2021 | $1,947 +0.5% | $206,700 +14.8% |
Find assessor info on the county website
Neighborhood: 98585
Nearby schools
GreatSchools rating
- 6/10Mossyrock Elementary SchoolGrades: K-6Distance: 2.8 mi
- 5/10Mossyrock Middle & High SchoolGrades: 7-12Distance: 2.9 mi



