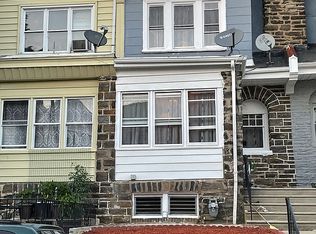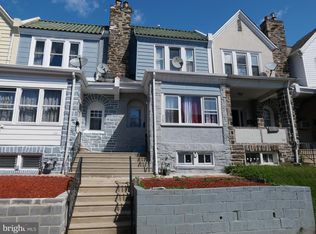Spacious Stone Twin Features Entrance Thru Enclosed Porch to Living Room w/Stone Fireplace, Formal Dining Room, Remodeled Cut-Away Kitchen w/Combo Breakfast & Nook Space Bar; Access to Large Rear Deck. 2nd Level Features Master Bedroom w/Double Closets & 2-Piece Ceramic Tile Powder Room; Remodeled Ceramic Tile Bath; 2 Additional Bedrooms (One w/Extra Deep Closet Space). Upper Level is a Walk-Up Attic for Storage & Possible Expanded Living Space. (4th Bedroom or Loft). Basement is Full w/Utility & Laundry Areas, Inside Entrance to Garage & Outside Exit to Rear Patio. Located on a Nice Tree-Lined Block in Walking Distance to Transportation & Shopping.
This property is off market, which means it's not currently listed for sale or rent on Zillow. This may be different from what's available on other websites or public sources.

