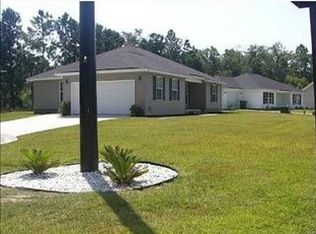Three Bedroom 2 bath open floor plan with granite counter tops in kitchen, Vinyl plank flooring as a standard, spray foam insulation in roof deck standard, several other upgrades that are standard in this plan! Located in Dasher Pointe, new subdivision off Hwy 21 in Springfield. Limited home sites! Builder pays $4,000 towards closing.
This property is off market, which means it's not currently listed for sale or rent on Zillow. This may be different from what's available on other websites or public sources.

