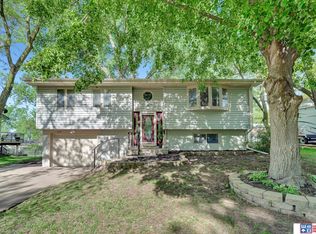Sold for $260,000 on 06/20/23
$260,000
113 Concord Ave, Hickman, NE 68372
3beds
1,724sqft
Single Family Residence
Built in 1972
9,147.6 Square Feet Lot
$274,800 Zestimate®
$151/sqft
$1,878 Estimated rent
Home value
$274,800
$261,000 - $289,000
$1,878/mo
Zestimate® history
Loading...
Owner options
Explore your selling options
What's special
Come tour this adorable 3 bed, 2 bath Hickman home today! This home features all three bedrooms on the main floor, a living room, and AMAZING kitchen! The kitchen is incredibly open, has tons of storage and cupboard space and is great for entertaining. Plus, all kitchen appliances will stay! The three bedrooms all have nice-sized closets and newer vinyl windows. The main floor has a full bath with linen closet. Off the kitchen is the back deck, with awning. The large back yard with an above-ground pool is calling your name for summer! The pool has a brand new liner and is ready for you to enjoy! The fenced-in yard is great and both sheds will stay. The basement has a wonderful family room space, large storage room, and laundry area. A 3/4 bathroom is located on this floor. The attached single stall garage is a great bonus! New furnace in 2019, New AC coil in 2019. Don't miss this cutie today!
Zillow last checked: 8 hours ago
Listing updated: April 13, 2024 at 06:43am
Listed by:
Jessica States 402-540-6187,
Keller Williams Lincoln
Bought with:
Lois Kohmetscher, 20090627
Woods Bros Realty
Source: GPRMLS,MLS#: 22309672
Facts & features
Interior
Bedrooms & bathrooms
- Bedrooms: 3
- Bathrooms: 2
- Full bathrooms: 1
- 3/4 bathrooms: 1
- Main level bathrooms: 1
Primary bedroom
- Level: Main
- Area: 144
- Dimensions: 12 x 12
Bedroom 2
- Area: 132
- Dimensions: 12 x 11
Bedroom 3
- Area: 100
- Dimensions: 10 x 10
Kitchen
- Area: 182
- Dimensions: 14 x 13
Living room
- Area: 192
- Dimensions: 16 x 12
Basement
- Area: 878
Heating
- Natural Gas, Forced Air
Cooling
- Central Air
Appliances
- Included: Range, Refrigerator, Dishwasher, Microwave
Features
- Basement: Finished
- Has fireplace: No
Interior area
- Total structure area: 1,724
- Total interior livable area: 1,724 sqft
- Finished area above ground: 1,166
- Finished area below ground: 558
Property
Parking
- Total spaces: 1
- Parking features: Attached
- Attached garage spaces: 1
Features
- Patio & porch: Deck
- Fencing: Chain Link
Lot
- Size: 9,147 sqft
- Dimensions: 130 x 70
- Features: Up to 1/4 Acre.
Details
- Parcel number: 1534115013000
Construction
Type & style
- Home type: SingleFamily
- Architectural style: Raised Ranch
- Property subtype: Single Family Residence
Materials
- Foundation: Block
Condition
- Not New and NOT a Model
- New construction: No
- Year built: 1972
Utilities & green energy
- Sewer: Public Sewer
- Water: Public
Community & neighborhood
Location
- Region: Hickman
- Subdivision: Hickman
Other
Other facts
- Listing terms: Private Financing Available,VA Loan,FHA,Conventional,Cash,USDA Loan,Other
- Ownership: Fee Simple
Price history
| Date | Event | Price |
|---|---|---|
| 6/20/2023 | Sold | $260,000+4%$151/sqft |
Source: | ||
| 5/12/2023 | Pending sale | $250,000$145/sqft |
Source: | ||
| 5/9/2023 | Listed for sale | $250,000+49.7%$145/sqft |
Source: | ||
| 8/12/2019 | Sold | $167,000+1.5%$97/sqft |
Source: | ||
| 7/10/2019 | Listed for sale | $164,500+43%$95/sqft |
Source: HOME Real Estate At Midtown #21914831 | ||
Public tax history
| Year | Property taxes | Tax assessment |
|---|---|---|
| 2024 | $2,890 -21.6% | $211,600 +7.6% |
| 2023 | $3,687 -11.2% | $196,700 +7.5% |
| 2022 | $4,151 +0.1% | $182,900 |
Find assessor info on the county website
Neighborhood: 68372
Nearby schools
GreatSchools rating
- NANorris Elementary SchoolGrades: PK-2Distance: 3.7 mi
- 7/10Norris Middle SchoolGrades: 6-8Distance: 3.7 mi
- 10/10Norris High SchoolGrades: 9-12Distance: 3.7 mi
Schools provided by the listing agent
- Elementary: Norris
- Middle: Norris
- High: Norris
- District: Norris
Source: GPRMLS. This data may not be complete. We recommend contacting the local school district to confirm school assignments for this home.

Get pre-qualified for a loan
At Zillow Home Loans, we can pre-qualify you in as little as 5 minutes with no impact to your credit score.An equal housing lender. NMLS #10287.
