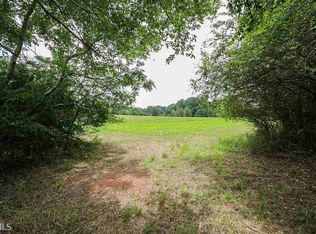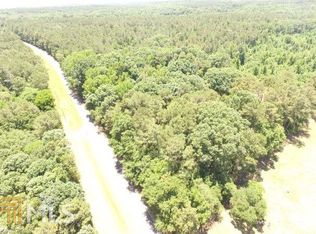Location, Location, Location! This like new open concept home in downtown Watkinsville is within walking distance to everything Watkinsville has to offer. It features 4 bedrooms, 3.5 baths with large bonus room, office or sitting room and master suite on main. The open concept kitchen features custom cabinets, large island, quartz counter tops, stainless steel Kitchen Aid appliances including gas range, separate dining room and family room with fireplace. The master suite includes vaulted ceiling with double granite vanities, separate tile shower, soaker tub, tile floors and walk-in closet. All main living areas including the master suite are complete with hardwood flooring. Off the family room you will find the perfect covered porch with outdoor fireplace and grilling area overlooking a spacious backyard. The well thought out plan continues upstairs with 3 large bedrooms, 2 full bathrooms with granite counter tops and tile floors as well as a large bonus room. The current owner has not utilized the upstairs and it is in the same condition as move-in day. This beautiful home also has the added touch of custom blinds with fabric taping to complete the look. You will love the space and layout as well as the convenience to downtown Watkinsville.
This property is off market, which means it's not currently listed for sale or rent on Zillow. This may be different from what's available on other websites or public sources.

