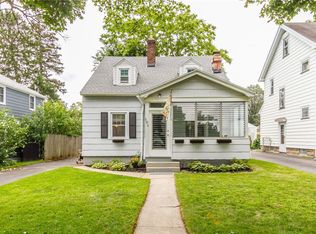Spacious Colonial in the desirable N. Winton Village! The light filled Family room addition, located off the large eat-in Kitchen, has cathedral ceilings, skylights & sliding glass doors leading to the rear deck & fully fenced yard. The 4 bedrooms & 2 full baths include the Master suite with vaulted ceiling & private bath. 2 car tandem garage also has a gym/fitness room with sliding glass doors to the back yard. Tons of storage throughout; all appliances included & many updates: Tear off Roof in 2011, Furnace 2003, Water heater 2006, Thermal pane windows throughout in 2007
This property is off market, which means it's not currently listed for sale or rent on Zillow. This may be different from what's available on other websites or public sources.
