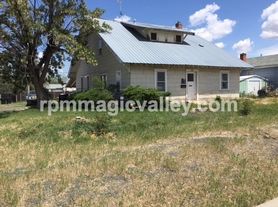Enjoy peaceful, scenic living in this stunning 4-bedroom, 4-bathroom home located in the exclusive Clear Lakes Golf Course community in Buhl, ID. Situated right on the 4th and 13th tee boxes, this home offers breathtaking golf course views and access to walking trails within the private, gated neighborhood.
Step inside to an inviting open floor plan that seamlessly connects the kitchen, dining, and family roomperfect for both everyday living and entertaining. The main level features a cozy electric fireplace, the primary suite with a private bath, a guest bedroom and bath, an office, laundry room, and an attached garage.
Downstairs, you'll find a unique three-car garage accessible by driving over your back lawnfully concreted and ideal for storing your boat, toys, or golf cart. The lower level also includes two spacious bedrooms, each with its own ensuite bathroom, plus a large recreation room overlooking the Snake River and the fairways below.
Details:
Rent: $3,000/month
Deposit: $3,000
Tenant pays all utilities (water, sewer, garbage, power, gas)
HOA fee included in rent
Renters Insurance Required
Experience resort-style living surrounded by Idaho's natural beautyschedule your viewing today!
House for rent
$3,000/mo
113 Clear Lake Ln, Buhl, ID 83316
3beds
4,082sqft
Price may not include required fees and charges.
Single family residence
Available Thu Oct 16 2025
-- Pets
-- A/C
-- Laundry
-- Parking
-- Heating
What's special
- 2 days |
- -- |
- -- |
Travel times
Renting now? Get $1,000 closer to owning
Unlock a $400 renter bonus, plus up to a $600 savings match when you open a Foyer+ account.
Offers by Foyer; terms for both apply. Details on landing page.
Facts & features
Interior
Bedrooms & bathrooms
- Bedrooms: 3
- Bathrooms: 2
- Full bathrooms: 2
Appliances
- Included: Dishwasher, Range, Refrigerator
Interior area
- Total interior livable area: 4,082 sqft
Property
Parking
- Details: Contact manager
Features
- Exterior features: Garbage not included in rent, Gas not included in rent, No Utilities included in rent, Sewage not included in rent, Water not included in rent
Details
- Parcel number: RP002050080550A
Construction
Type & style
- Home type: SingleFamily
- Property subtype: Single Family Residence
Community & HOA
Location
- Region: Buhl
Financial & listing details
- Lease term: Contact For Details
Price history
| Date | Event | Price |
|---|---|---|
| 10/9/2025 | Listing removed | $775,000$190/sqft |
Source: | ||
| 10/7/2025 | Listed for rent | $3,000+20%$1/sqft |
Source: Zillow Rentals | ||
| 8/14/2025 | Listing removed | $2,500$1/sqft |
Source: Zillow Rentals | ||
| 7/31/2025 | Listed for rent | $2,500-28.6%$1/sqft |
Source: Zillow Rentals | ||
| 4/8/2025 | Price change | $775,000-11.4%$190/sqft |
Source: | ||
