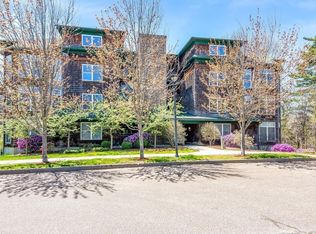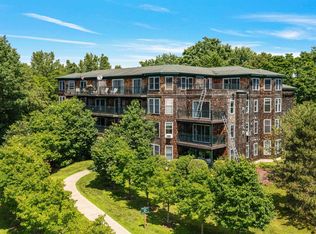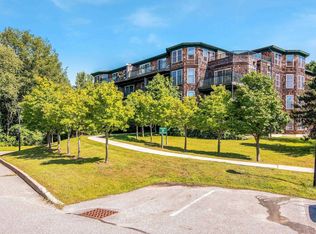Closed
Listed by:
Matt Hurlburt,
RE/MAX North Professionals - Burlington 802-655-3333
Bought with: Vermont Real Estate Company
$415,000
113 Claire Pointe Drive, Burlington, VT 05408
2beds
1,405sqft
Condominium
Built in 2005
-- sqft lot
$414,100 Zestimate®
$295/sqft
$2,384 Estimated rent
Home value
$414,100
$373,000 - $460,000
$2,384/mo
Zestimate® history
Loading...
Owner options
Explore your selling options
What's special
Welcome to Claire Point, positioned with easy access to public beaches and the Burlington Bike Path for miles of biking and walking adventure. Convenient access to the Ethan Allen Shopping Center bustling with groceries, post office, hardware, restaurants, & brewery. This coveted south and west facing third floor END unit sits high on the 3rd floor, with a large balcony above the trees. Drenched in natural light, a southern wall of windows spans the dining room with hardwood flooring, kitchen, and oversized 20’ long living room with gas fireplace. The primary bedroom suite offers double closets, a large private full bathroom with jetted tub, and eastern exposure for morning light. The large kitchen offers an abundance of cabinetry and pantry, and is adjacent to a laundry closet with in-unit washer and dryer. The elevator services all floors, including the lower level parking garage for which this unit has a designated parking space. Budgeting is easy because the HOA fee includes heat, hot water, water/sewer, trash, plowing, master insurance, and grounds maintenance. Even an EV charging station is available. A true carefree lifestyle for easy ownership, within the coveted New North End of Burlington.
Zillow last checked: 8 hours ago
Listing updated: September 13, 2024 at 05:28pm
Listed by:
Matt Hurlburt,
RE/MAX North Professionals - Burlington 802-655-3333
Bought with:
Erin Dupuis
Vermont Real Estate Company
Source: PrimeMLS,MLS#: 4998776
Facts & features
Interior
Bedrooms & bathrooms
- Bedrooms: 2
- Bathrooms: 2
- Full bathrooms: 2
Heating
- Natural Gas, Baseboard
Cooling
- None
Appliances
- Included: Dishwasher, Disposal, Dryer, Microwave, Electric Range, Refrigerator, Washer
- Laundry: 1st Floor Laundry
Features
- Kitchen/Dining, Kitchen/Living, Programmable Thermostat
- Flooring: Carpet, Hardwood, Tile
- Windows: Blinds
- Basement: Concrete
- Number of fireplaces: 1
- Fireplace features: Gas, 1 Fireplace
Interior area
- Total structure area: 1,405
- Total interior livable area: 1,405 sqft
- Finished area above ground: 1,405
- Finished area below ground: 0
Property
Parking
- Total spaces: 1
- Parking features: Paved, Driveway, Garage, On Site, Reserved, Unassigned, Underground
- Garage spaces: 1
- Has uncovered spaces: Yes
Accessibility
- Accessibility features: 1st Floor Bedroom, 1st Floor Full Bathroom, 1st Floor Hrd Surfce Flr, 1st Floor Low-Pile Carpet, Access to Common Areas, Laundry Access w/No Steps, Mailbox Access w/No Steps, Access to Parking, Bathroom w/Tub, Multi-Level Bus w/Elevatr, Paved Parking, Zero-Step Entry Ramp, 1st Floor Laundry
Features
- Levels: One
- Stories: 1
- Exterior features: Balcony
Lot
- Features: Condo Development, Landscaped, PRD/PUD, Sidewalks, Street Lights, Trail/Near Trail, Near Paths, Near Shopping, Neighborhood, Near Public Transit, Near Hospital
Details
- Parcel number: 11403553032
- Zoning description: Residential - Low Density
- Other equipment: Sprinkler System
Construction
Type & style
- Home type: Condo
- Property subtype: Condominium
Materials
- Wood Frame, Cedar Exterior, Wood Exterior
- Foundation: Poured Concrete
- Roof: Membrane,Shingle
Condition
- New construction: No
- Year built: 2005
Utilities & green energy
- Electric: Circuit Breakers
- Sewer: Public Sewer
- Utilities for property: Cable Available, Underground Gas, Phone Available, Underground Utilities
Community & neighborhood
Security
- Security features: Carbon Monoxide Detector(s), HW/Batt Smoke Detector
Location
- Region: Burlington
HOA & financial
Other financial information
- Additional fee information: Fee: $555
Other
Other facts
- Road surface type: Paved
Price history
| Date | Event | Price |
|---|---|---|
| 9/13/2024 | Sold | $415,000-1.2%$295/sqft |
Source: | ||
| 8/8/2024 | Contingent | $419,900$299/sqft |
Source: | ||
| 8/7/2024 | Price change | $419,900-2.3%$299/sqft |
Source: | ||
| 6/4/2024 | Listed for sale | $429,900+14.9%$306/sqft |
Source: | ||
| 11/7/2022 | Sold | $374,000$266/sqft |
Source: Public Record | ||
Public tax history
| Year | Property taxes | Tax assessment |
|---|---|---|
| 2024 | -- | $268,600 |
| 2023 | -- | $268,600 |
Find assessor info on the county website
Neighborhood: 05408
Nearby schools
GreatSchools rating
- 4/10J. J. Flynn SchoolGrades: PK-5Distance: 0.8 mi
- 5/10Lyman C. Hunt Middle SchoolGrades: 6-8Distance: 1.4 mi
- 7/10Burlington Senior High SchoolGrades: 9-12Distance: 2.7 mi
Schools provided by the listing agent
- High: Burlington High School
- District: Burlington School District
Source: PrimeMLS. This data may not be complete. We recommend contacting the local school district to confirm school assignments for this home.

Get pre-qualified for a loan
At Zillow Home Loans, we can pre-qualify you in as little as 5 minutes with no impact to your credit score.An equal housing lender. NMLS #10287.


