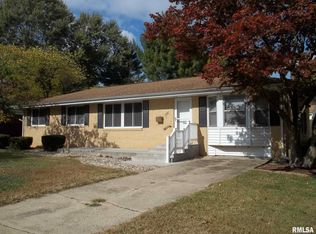SO MUCH LOVE has been poured into this amazingly clean & updated Circle Drive home! Pull up to find a HUGE Corner lot with a firepit area, Home Garden & a Fully fenced in Back yard space that offers the perfect amount of privacy while you enjoy these hot summer days floating in the pool! Mature trees surround the home create a great backdrop of curb appeal. The Large 2 car garage is situated perfectly w/ a covered patio connecting it to the home. Since the owners purchased the home 7yrs ago, HVAC has been updated, so much attention to detail has been paid to Modern White Doors & Trim, an entire Kitchen Remodel w/Custom built Waterfall Chopping Block-New Cabinets-Counters-Flooring-Appliances. Original Hardwood spans the main floor creating a large feel, & all is in fantastic condition! Both main floor Bathrooms have seen update touches, & you will be surprised to find a Full Bathroom in the basement too! Super Clean & Dry basement offers Office space, plus a great finish-able Rec Area!!
This property is off market, which means it's not currently listed for sale or rent on Zillow. This may be different from what's available on other websites or public sources.

