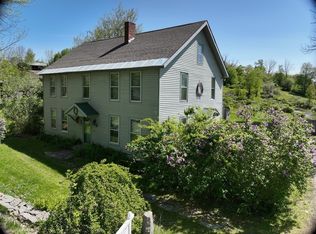Sold for $340,000
$340,000
113 Chipman Rd, Middlefield, MA 01243
3beds
1,756sqft
Single Family Residence
Built in 1972
10.06 Acres Lot
$392,100 Zestimate®
$194/sqft
$2,925 Estimated rent
Home value
$392,100
$349,000 - $431,000
$2,925/mo
Zestimate® history
Loading...
Owner options
Explore your selling options
What's special
If you're looking for privacy and single level living all wrapped into one, then look no further. This home is beautifully set on approximately 10 wooded acres. This home offers 3 bedrooms & 2 baths with some original wide plank floors that have just been refinished along with fresh paint and new carpeting throughout. You walk in from the attached 2 car garage into an open concept Kitchen/ Dining room, down the hall is a very generously sized living room with custom fireplace and office area. To the right you will find 3 bedrooms and 2 baths including an ensuite bath. Additional work will be done prior to closing as well including installation of a new roof, new bulkhead and new drainage to be installed.
Zillow last checked: 8 hours ago
Listing updated: August 26, 2024 at 09:44pm
Listed by:
Douglas Collins 413-281-6660,
BERKSHIRE DREAM HOME, INC.
Bought with:
Non Member
NON-MEMBER / RECIPROCAL
Source: BCMLS,MLS#: 241363
Facts & features
Interior
Bedrooms & bathrooms
- Bedrooms: 3
- Bathrooms: 2
- Full bathrooms: 2
Bedroom 1
- Level: First
Bedroom 2
- Level: First
Bedroom 3
- Level: First
Full bathroom
- Level: First
Dining room
- Level: First
Kitchen
- Level: First
Living room
- Level: First
Heating
- Wood, Electric
Cooling
- Electric
Appliances
- Included: Dishwasher, Dryer, Range, Refrigerator, Washer
Features
- Flooring: Carpet, Ceramic Tile, Wood
- Basement: Unfinished,Sump Pump,Concrete,Bulk head
Interior area
- Total structure area: 1,756
- Total interior livable area: 1,756 sqft
Property
Parking
- Total spaces: 4
- Parking features: Garage - Attached
- Attached garage spaces: 2
- Details: Garaged & Off-Street
Accessibility
- Accessibility features: Accessible Bedroom, Accessible Full Bath
Features
- Patio & porch: Deck
- Exterior features: Lighting
- Fencing: Partial
- Has view: Yes
- View description: Scenic, Distant
Lot
- Size: 10.06 Acres
- Features: Interior Lot
Details
- Additional structures: Outbuilding
- Parcel number: MIDDM4100B0003L00000
- Zoning description: Residential
Construction
Type & style
- Home type: SingleFamily
- Architectural style: Ranch
- Property subtype: Single Family Residence
Condition
- Year built: 1972
Utilities & green energy
- Electric: 200 Amp
- Sewer: Private Sewer
- Water: Well
- Utilities for property: Fiber Optic Availabl
Community & neighborhood
Location
- Region: Middlefield
Price history
| Date | Event | Price |
|---|---|---|
| 10/27/2023 | Sold | $340,000+1.5%$194/sqft |
Source: | ||
| 9/18/2023 | Pending sale | $334,900$191/sqft |
Source: | ||
| 8/21/2023 | Listed for sale | $334,900+45.6%$191/sqft |
Source: | ||
| 7/25/2023 | Sold | $230,000-2.1%$131/sqft |
Source: | ||
| 6/29/2023 | Pending sale | $234,900$134/sqft |
Source: | ||
Public tax history
| Year | Property taxes | Tax assessment |
|---|---|---|
| 2025 | $5,932 +22.9% | $325,200 +33.7% |
| 2024 | $4,825 +19.9% | $243,200 |
| 2023 | $4,025 -2.8% | $243,200 +4.5% |
Find assessor info on the county website
Neighborhood: 01243
Nearby schools
GreatSchools rating
- 5/10Chester Elementary SchoolGrades: PK-5Distance: 4.2 mi
- NAGateway Regional Junior High SchoolGrades: 6-8Distance: 9.8 mi
- 4/10Gateway Regional High SchoolGrades: 9-12Distance: 9.8 mi
Get pre-qualified for a loan
At Zillow Home Loans, we can pre-qualify you in as little as 5 minutes with no impact to your credit score.An equal housing lender. NMLS #10287.
Sell for more on Zillow
Get a Zillow Showcase℠ listing at no additional cost and you could sell for .
$392,100
2% more+$7,842
With Zillow Showcase(estimated)$399,942
