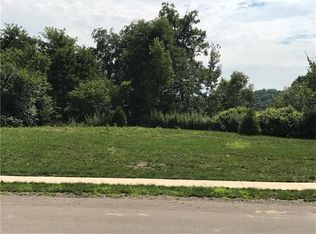We Have Location--Shenango Woods* We Have Size--Check Them ALL out* We Have Upgrades--Brick Front, Keystone above the Windows* Quoines Along the Sides* Gorgeous Plank Laminate Flooring* Stainless Steel Appliances* Desirable 2 Car Attached Garage* Dimensional Shingles*3.5 Baths, Yes 3 Full Baths* .51 Acres With a Private, Peaceful View Particularly in the Spring and Fall* Concrete Driveway* Don't Miss the Cathedral and Vaulted Ceilings* The Lower Level is Partially Finished But There Are Endless Possibilities to the Unfinished 28x21 Room* Keyless Entry*
This property is off market, which means it's not currently listed for sale or rent on Zillow. This may be different from what's available on other websites or public sources.

