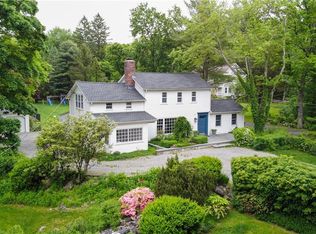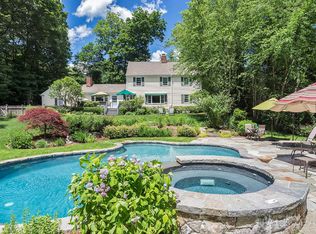ADORNED WITH A STUNNING IN-GROUND GUNITE POOL & SITED ON 1.55 LUSH ACRES, THIS HOME IS IRRESISTIBLE ENCHANTING & SPECTACULAR BEST DESCRIBE THIS FABULOUS HISTORICAL HOME, RENOVATED WITH A NEW CUSTOM CHEFS KITCHEN & BREAKFAST ROOM PLUS A NEW 1ST FLOOR MASTER SUITE ADDITION W LUXURIOUS SPA MARBLE BATH & SEPARATE WHIRLPOOL TUB. THE HUGE FOYER HAS A WARMING FIREPLACE AND ORIGINAL EXPOSED BEAMS TO WELCOME YOU HOME. STEP INTO THE LIVING ROOM WITH WALLS OF WINDOWS BRINGING IN ENORMOUS SOUTHERN LIGHT. THE DINING ROOM HAS A FIREPLACE AND FRENCH DOORS TO LARGE WOOD DECK OVERLOOKING THE PARK-LIKE GROUNDS. BOASTING NEWER DOUBLEPANE INSULATED WINDOWS & HARDWOOD FLOORING THROUGHOUT, THE 2ND FLOOR HAS 4 ADDITIONAL BEDROOMS AND A FULL BATH. THERE'S A SEPARATE HEATED COTTAGE ONT HIS ESTATE, WITH CUSTOM PINE PLANK CATHEDRAL CEILING, THE PERFECT VENUE FOR YOUR OFFICE/STUDIO. THE RED BARN OFFERS 2 OVERSIZED GARAGE SPACES WITH AN ENORMOUS 2ND FLOOR WALKUP, UNFINISHED LOFT SPACE. LOCATED JUST MINUTES TO TOWN, SHOPPING & COMMUTER ROUTES, THIS HOME CAN BE YOUR WEEKEND GETAWAY OR YEAR ROUND FAMILY HOME.
This property is off market, which means it's not currently listed for sale or rent on Zillow. This may be different from what's available on other websites or public sources.


