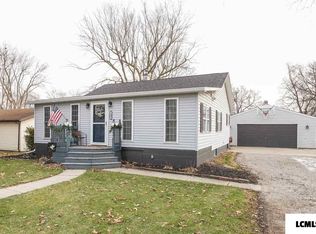Low maintenance move-in ready 3 bedroom, 2 full bath vinyl sided corner lot Chestnut, Illinois ranch style home. Interior features a bright and airy living room with hardwood flooring that flows nicely in to a generous open fully equipped kitchen/dining concept that is host to a breakfast bar, tile backsplash, ample room for a large table and chairs, and two exterior access points, laundry/full bath combination, 3 comfortable bedrooms -- all with hardwood flooring, and a second full hall bath. Property also features a wrap around front/side porch/deck, vinyl replacement windows, two car detached garage, and a rear storage shed. All appliances to remain upon settlement for new owner(s) including washer and dryer. City water/newer aeration septic system on premises. Enjoy small town Logan County living with 113 Chester Street, Chestnut!
This property is off market, which means it's not currently listed for sale or rent on Zillow. This may be different from what's available on other websites or public sources.
