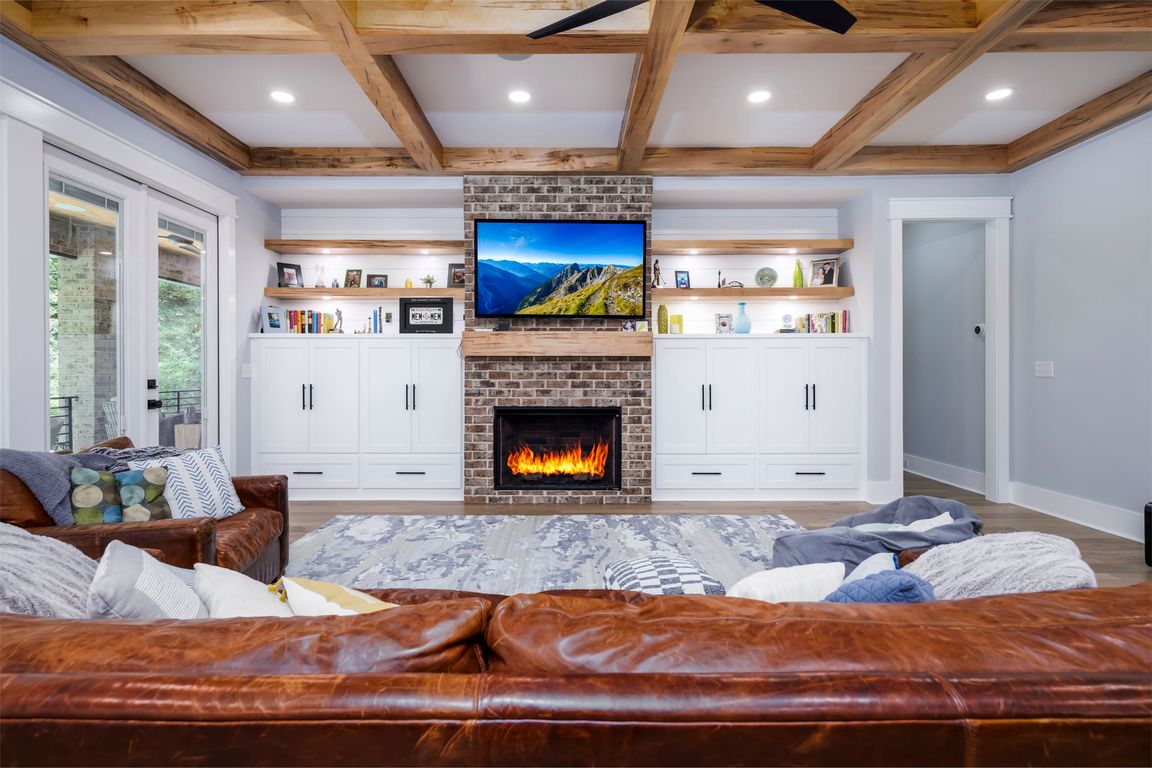
Pending
$1,175,000
4beds
5,317sqft
113 Cherokee Shores Dr, Lexington, SC 29072
4beds
5,317sqft
Single family residence
Built in 2022
0.30 Acres
3 Attached garage spaces
$221 price/sqft
$1,500 annually HOA fee
What's special
Bonus roomHeated and cooled poolBuilt-in coffee makerExposed beam coffered ceilingsWet barMaster suiteWalk-through master shower
Come see this beautiful custom home in one of the premier LAKE ACCESS communities with a ton of upgrades! This home is one of a kind and will not disappoint. Home sits in Lexington one school district and a very convenient to I20 making it a short trip to anywhere you ...
- 43 days |
- 376 |
- 5 |
Source: Consolidated MLS,MLS#: 616793
Travel times
Living Room
Kitchen
Primary Bedroom
Wet Bar
Primary Closet
Zillow last checked: 7 hours ago
Listing updated: October 02, 2025 at 12:02am
Listed by:
Rob Brannan,
Century 21 Vanguard
Source: Consolidated MLS,MLS#: 616793
Facts & features
Interior
Bedrooms & bathrooms
- Bedrooms: 4
- Bathrooms: 5
- Full bathrooms: 4
- 1/2 bathrooms: 1
- Partial bathrooms: 1
- Main level bathrooms: 3
Rooms
- Room types: Media Room
Primary bedroom
- Features: Double Vanity, Bath-Private, Walk-In Closet(s), Recessed Lighting, Separate Water Closet
- Level: Main
Bedroom 2
- Features: Bath-Private, Walk-In Closet(s)
- Level: Main
Bedroom 3
- Features: Bath-Private, Walk-In Closet(s)
- Level: Second
Bedroom 4
- Features: Bath-Private, Walk-In Closet(s)
- Level: Second
Bedroom 5
- Level: Second
Dining room
- Level: Main
Kitchen
- Features: Bar, Eat-in Kitchen, Floors-Hardwood, Kitchen Island, Pantry, Granite Counters, Backsplash-Tiled, Cabinets-Painted, Recessed Lighting
- Level: Main
Living room
- Features: Floors-Hardwood, Molding, Recessed Lighting
- Level: Main
Heating
- Central
Cooling
- Central Air
Appliances
- Included: Counter Cooktop, Double Oven, Gas Range, Dishwasher, Disposal, Refrigerator
- Laundry: Laundry Closet, Main Level
Features
- Central Vacuum
- Flooring: Hardwood
- Basement: Crawl Space
- Attic: Attic Access
- Number of fireplaces: 2
- Fireplace features: Wood Burning, Gas Log-Propane
Interior area
- Total structure area: 5,317
- Total interior livable area: 5,317 sqft
Property
Parking
- Total spaces: 3
- Parking features: Garage Door Opener
- Attached garage spaces: 3
Features
- Stories: 2
- Exterior features: Gutters - Full
- Fencing: Rear Only Wood
- Waterfront features: Deeded Lake Access
Lot
- Size: 0.3 Acres
- Features: Sprinkler
Details
- Parcel number: 00321601002
Construction
Type & style
- Home type: SingleFamily
- Architectural style: Traditional
- Property subtype: Single Family Residence
Materials
- Brick-All Sides-AbvFound
Condition
- New construction: No
- Year built: 2022
Utilities & green energy
- Sewer: Public Sewer
- Water: Public
- Utilities for property: Electricity Connected
Community & HOA
Community
- Subdivision: NONE
HOA
- Has HOA: Yes
- Services included: Clubhouse, Common Area Maintenance, Pool
- HOA fee: $1,500 annually
Location
- Region: Lexington
Financial & listing details
- Price per square foot: $221/sqft
- Tax assessed value: $526,836
- Annual tax amount: $3,012
- Date on market: 9/4/2025
- Listing agreement: Exclusive Right To Sell
- Road surface type: Paved