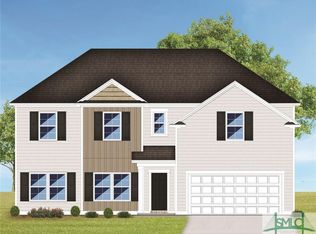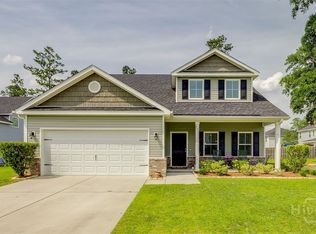New Construction in Buckingham Plantation off of HWY 30 in Guyton!! Close to everything, I95, Gulfstream, Pooler, Savannah, South Effingham School District. The Beautiful Oxford floor plan by Horizon Home Builders provides 5 BR, 3 BA, 3,301 sq. ft. with Mother-In-Law suite and large bonus room!! Open floor plan, with formal dining area, beautiful kitchen with island and breakfast area, backsplash, granite counter tops. Luxury vinyl plank in all living spaces downstairs. Master suite upstairs with tray ceiling, separate tile shower and tiled tub deck with deep rectangular drop-in tub, 2 walk in closets. Granite tops in all bathrooms. Large 12 X 19 Covered Back Porch. Electric Fireplace with shiplap accent in Family Room.
This property is off market, which means it's not currently listed for sale or rent on Zillow. This may be different from what's available on other websites or public sources.


