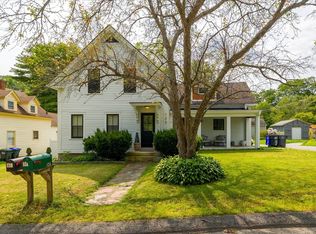Charming 4 bedroom colonial within walking distance of Lancaster common, library and schools. Enter thru the front enclosed porch to the freshly painted foyer. You'll appreciate the beautiful turned staircase with oak treads,& maple spindles. Upstairs 4 spacious bedrooms and renovated full bath. Walk up attic for storage or future expansion. Spacious country kitchen with picture window that overlooks the back yard, blueberry bushes and birds.Second staircase off dining area to a large bedroom. Laundry off kitchen could be converted to a 1/2 bath. Town water and sewer. Sewer betterment has been paid off. Exterior painted 2019. See attached insulation report. Shed is rented and not included.
This property is off market, which means it's not currently listed for sale or rent on Zillow. This may be different from what's available on other websites or public sources.
