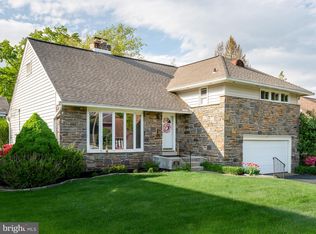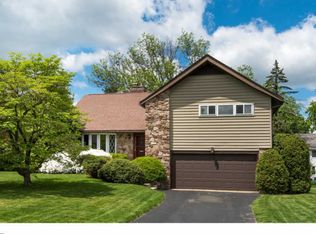Classic stone colonial in pristine condition located on one of the most beautiful tree-lined streets in desirable Merion Golf Manor, Ardmore. This 3 bedroom, 2.5 bath home is just a few blocks from Merwood Park and the R100 train line. Home features include: front porch, renovated eat-in kitchen with granite counter tops, stainless steel appliances and attractive cabinetry, very spacious level backyard with patio, large formal living room with fireplace, deep window sills and first floor powder room. Bedrooms are all large and the entire house has terrific natural light. Hardwood floors under carpet. Dry, unfinished basement with sump pump and French drain is perfect for storage. One car garage and plenty of driveway and street parking as well. Charming neighborhood, noted in Philadelphia Magazine's "Best Places to Live" as one of the "10 Awesome Neighborhoods to call Home:" Convenient to parks, library, schools (Coopertown Elementary), shopping and public transportation. EXTREMELY WELL MAINTAINED HOME - Will not last!
This property is off market, which means it's not currently listed for sale or rent on Zillow. This may be different from what's available on other websites or public sources.

