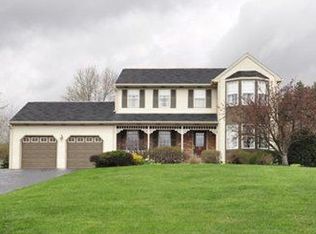Your search is over for the home w everything! Vacation from home all Summer w party size pool/deck, fire pit, trellis covered deck & space for all the fun! Gorgeous luxury laminate flrs thru 1st flr make this space light & bright! Love to cook, your Kit will be the heart of the home w loads of cabinetry, all the appliances w 5 burner gas stove, backsplash & breakfast bar! Gorgeous chandelier in dining will lead you out to the deck for your morning coffee! Built in speakers/shelving in family rm accent your entertainment space! 2 Owners Suite w private baths! 1 suite includes its own AC system & gas fireplace w thermostat that heats rm! Custom W-I-C & deluxe spa like bath w oversized jacuzzi tub/huge shower w multiple shower heads! After a relaxing spa bath unwind on private deck overlooking your Oasis! 2 Add'l BR's w guest bath! Laundry hook ups on 2nd flr! Game/Movie night will be a blast in the newly remodeled GR! Fully equipped Laund & reverse Osmosis systm! Dreams do come true!
This property is off market, which means it's not currently listed for sale or rent on Zillow. This may be different from what's available on other websites or public sources.
