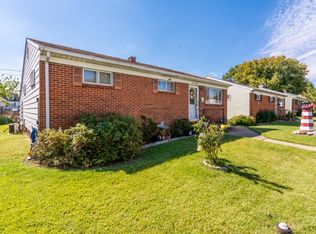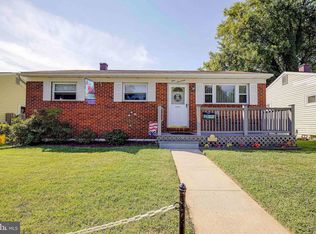Sold for $355,000
$355,000
113 Cedar Hill Rd, Baltimore, MD 21225
3beds
1,245sqft
Single Family Residence
Built in 1961
5,350 Square Feet Lot
$353,200 Zestimate®
$285/sqft
$2,421 Estimated rent
Home value
$353,200
$328,000 - $378,000
$2,421/mo
Zestimate® history
Loading...
Owner options
Explore your selling options
What's special
Tastefully updated three-bedroom rancher. The brand-new kitchen with a spacious open layout - quartz countertops, 42” cabinets with soft-close doors, and pantry cabinets. New Stainless steel side by side refrigerator with ice maker, gas range, dishwasher, and over the counter microwave. Gorgeous new modern bathroom with custom built-in shelving. Freshly painted interior, mostly new windows, new LVP flooring, and fixtures. The full basement offers both interior and exterior access, showcasing an open-concept design. Clean dry basement can can easily be used as a family room or finished off for extra living space. All appliances convey, including a brand-new washer and dryer, along with a bonus utility sink. New gas furnace and central AC. New roof with architectural shingles and new vinyl siding out back. Beautifully landscaped front and rear yards, large concrete slab—ideal for outdoor entertaining and BBQ grilling. Take advantage of this slow winter market and jump on this home before spring comes.
Zillow last checked: 8 hours ago
Listing updated: May 28, 2025 at 11:42am
Listed by:
Steve Podwojski 410-662-2865,
ABR
Bought with:
Wilmer Bucarelo, 98376947
Douglas Realty
Source: Bright MLS,MLS#: MDAA2103384
Facts & features
Interior
Bedrooms & bathrooms
- Bedrooms: 3
- Bathrooms: 1
- Full bathrooms: 1
- Main level bathrooms: 1
- Main level bedrooms: 3
Basement
- Area: 1008
Heating
- Heat Pump, Natural Gas
Cooling
- Central Air, Electric
Appliances
- Included: Water Heater, Washer, Refrigerator, Dryer, Oven/Range - Gas, Gas Water Heater
Features
- Attic, Combination Kitchen/Dining, Entry Level Bedroom, Family Room Off Kitchen
- Flooring: Wood
- Basement: Full,Interior Entry
- Has fireplace: No
Interior area
- Total structure area: 2,253
- Total interior livable area: 1,245 sqft
- Finished area above ground: 1,245
- Finished area below ground: 0
Property
Parking
- Parking features: On Street
- Has uncovered spaces: Yes
Accessibility
- Accessibility features: 2+ Access Exits
Features
- Levels: One
- Stories: 1
- Pool features: None
Lot
- Size: 5,350 sqft
Details
- Additional structures: Above Grade, Below Grade
- Parcel number: 020500111522500
- Zoning: R5
- Special conditions: Standard
Construction
Type & style
- Home type: SingleFamily
- Architectural style: Ranch/Rambler
- Property subtype: Single Family Residence
Materials
- Brick, Combination
- Foundation: Block
Condition
- Excellent
- New construction: No
- Year built: 1961
- Major remodel year: 2024
Utilities & green energy
- Sewer: Public Sewer
- Water: Public
Community & neighborhood
Location
- Region: Baltimore
- Subdivision: Arundel Gardens
Other
Other facts
- Listing agreement: Exclusive Right To Sell
- Ownership: Fee Simple
Price history
| Date | Event | Price |
|---|---|---|
| 5/22/2025 | Sold | $355,000+1.5%$285/sqft |
Source: | ||
| 4/18/2025 | Pending sale | $349,900$281/sqft |
Source: | ||
| 4/9/2025 | Listed for sale | $349,900$281/sqft |
Source: | ||
| 3/25/2025 | Pending sale | $349,900$281/sqft |
Source: | ||
| 3/14/2025 | Listed for sale | $349,900$281/sqft |
Source: | ||
Public tax history
| Year | Property taxes | Tax assessment |
|---|---|---|
| 2025 | -- | $228,200 +4.1% |
| 2024 | $2,400 +4.6% | $219,167 +4.3% |
| 2023 | $2,295 +9.2% | $210,133 +4.5% |
Find assessor info on the county website
Neighborhood: 21225
Nearby schools
GreatSchools rating
- 3/10Brooklyn Park Elementary SchoolGrades: PK-5Distance: 0.7 mi
- 6/10Brooklyn Park Middle SchoolGrades: 6-8Distance: 0.3 mi
- 4/10North County High SchoolGrades: 9-12Distance: 1.6 mi
Schools provided by the listing agent
- Elementary: Brooklyn Park
- Middle: Brooklyn Park
- High: North County
- District: Anne Arundel County Public Schools
Source: Bright MLS. This data may not be complete. We recommend contacting the local school district to confirm school assignments for this home.
Get pre-qualified for a loan
At Zillow Home Loans, we can pre-qualify you in as little as 5 minutes with no impact to your credit score.An equal housing lender. NMLS #10287.

